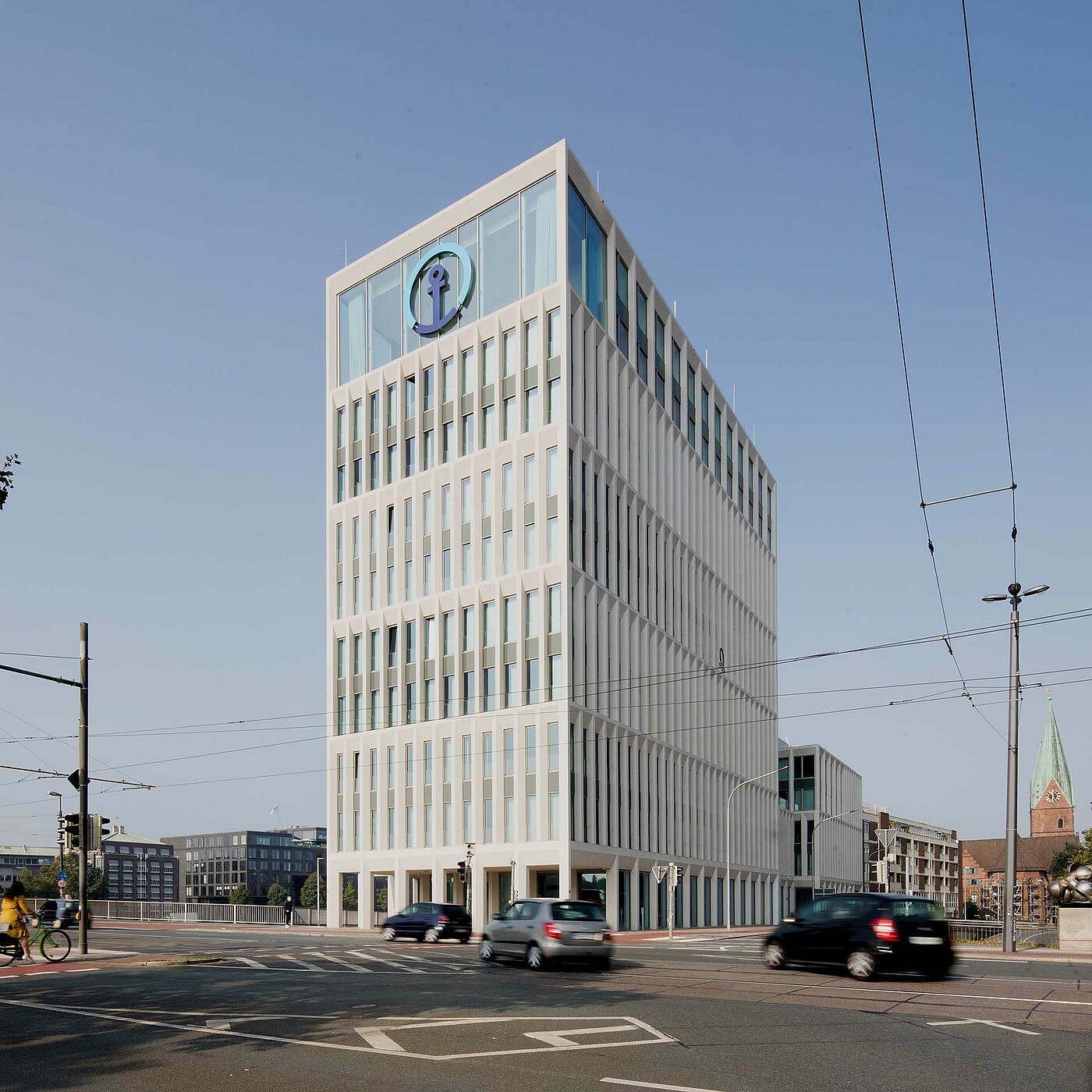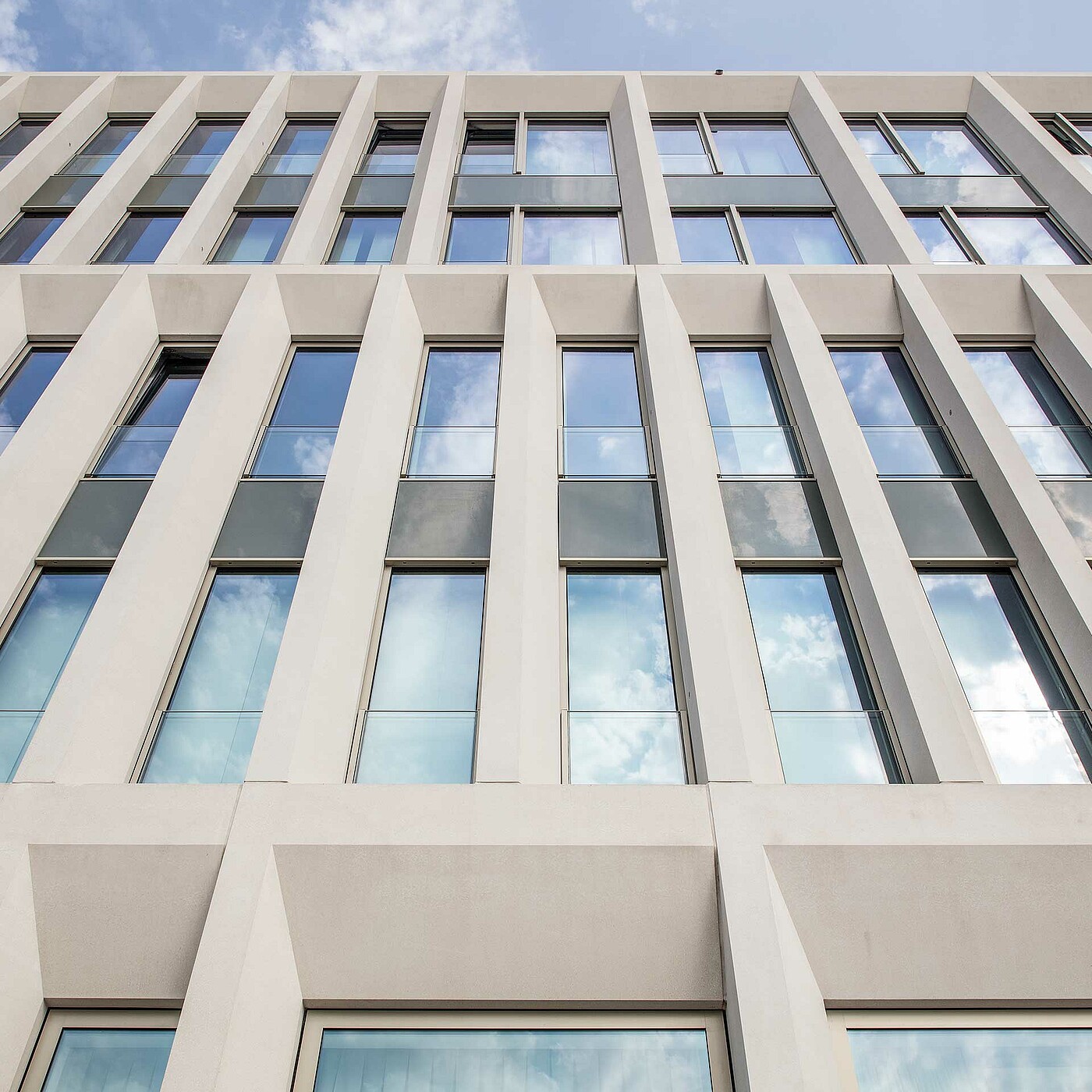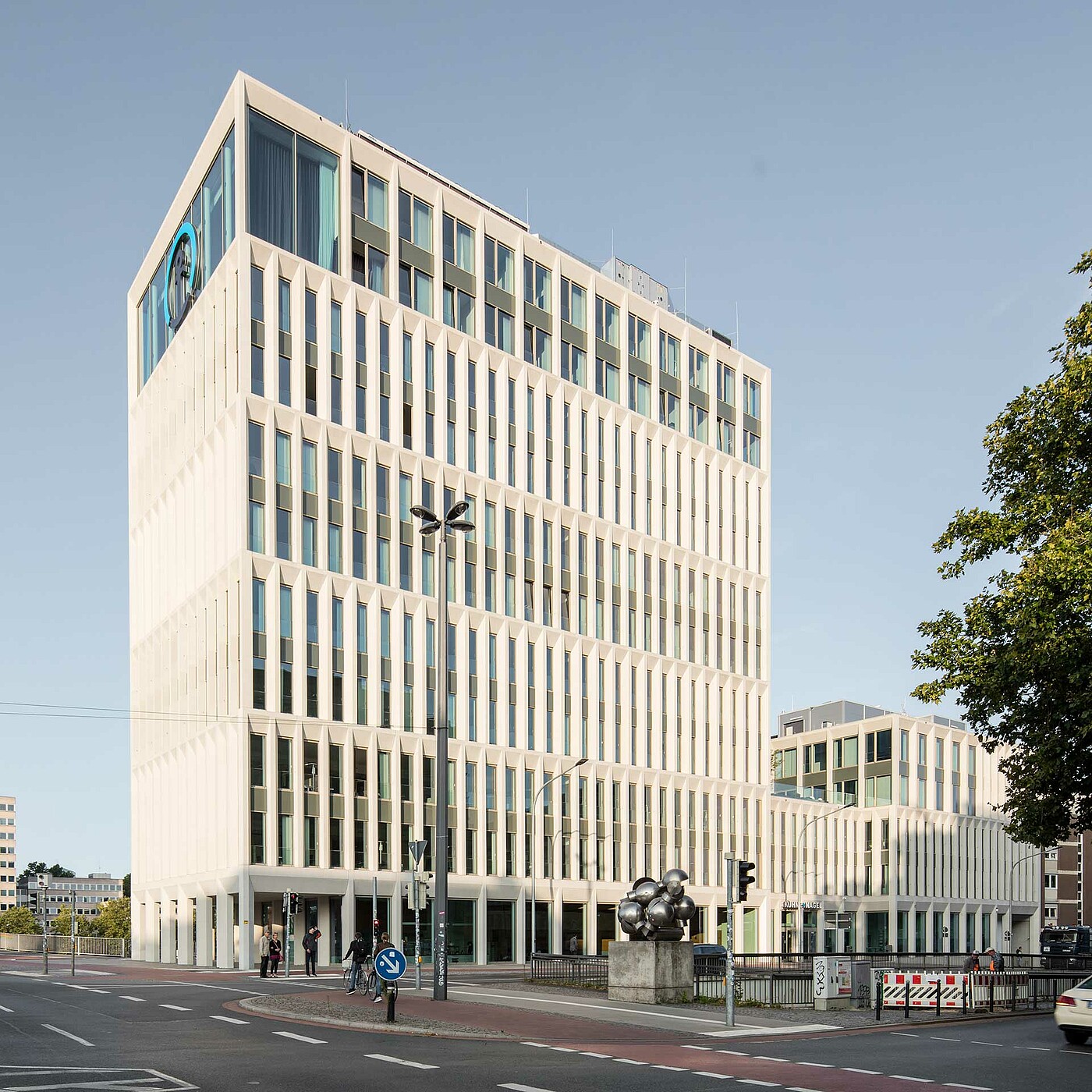The location of the newly built headquarters of Kühne + Nagel, a world leading logistics service provider, presents great significance to the owners, for it was the original headquarters of the seaport forwarding company from 1909 by the forefather August Kühne and his partner Friedrich Nagel. When in 1960, the building became too small to house all the employees, plans for resurrecting the new building started in 2016 at the corner of Wilhelm-Kaisen-Brücke and Martinistraße in Bremen by the architects MPP MEDING PLAN + PROJEKT GmbH.
The structure of the building was designed to mimic the flow of the waves with the anchor logo atop the building that also reflects their maritime tradition. The architecture of the building utilises GUTMANN’s GCW 50/60 aluminium curtain wall and the floor-to-ceiling glass windows have the GUTMANN’s Fall Prevention Device, FPS. GUTMANN’s anti-fall solution provides clear glazing balustrades with concealed fasteners that can be applied to any window frame material, this will ensure safety without obscuring the view for maximum light admittance. The panoramic vista in the rooftop meeting room is a showstopper with the GUTMANN Façade offering high glazing effect and maximum transparency.
The company also boasts that the new building has been designed with an eye on the future with its use of highly recyclable materials like aluminium from GUTMANN in the Gutmann GCW 50/60 curtain wall and thermal insulation glazing for superior energy efficient consumption. Gutmann is very proud to have been able to satisfy all their sustainability demands and maintain architectural aesthetic requirements



