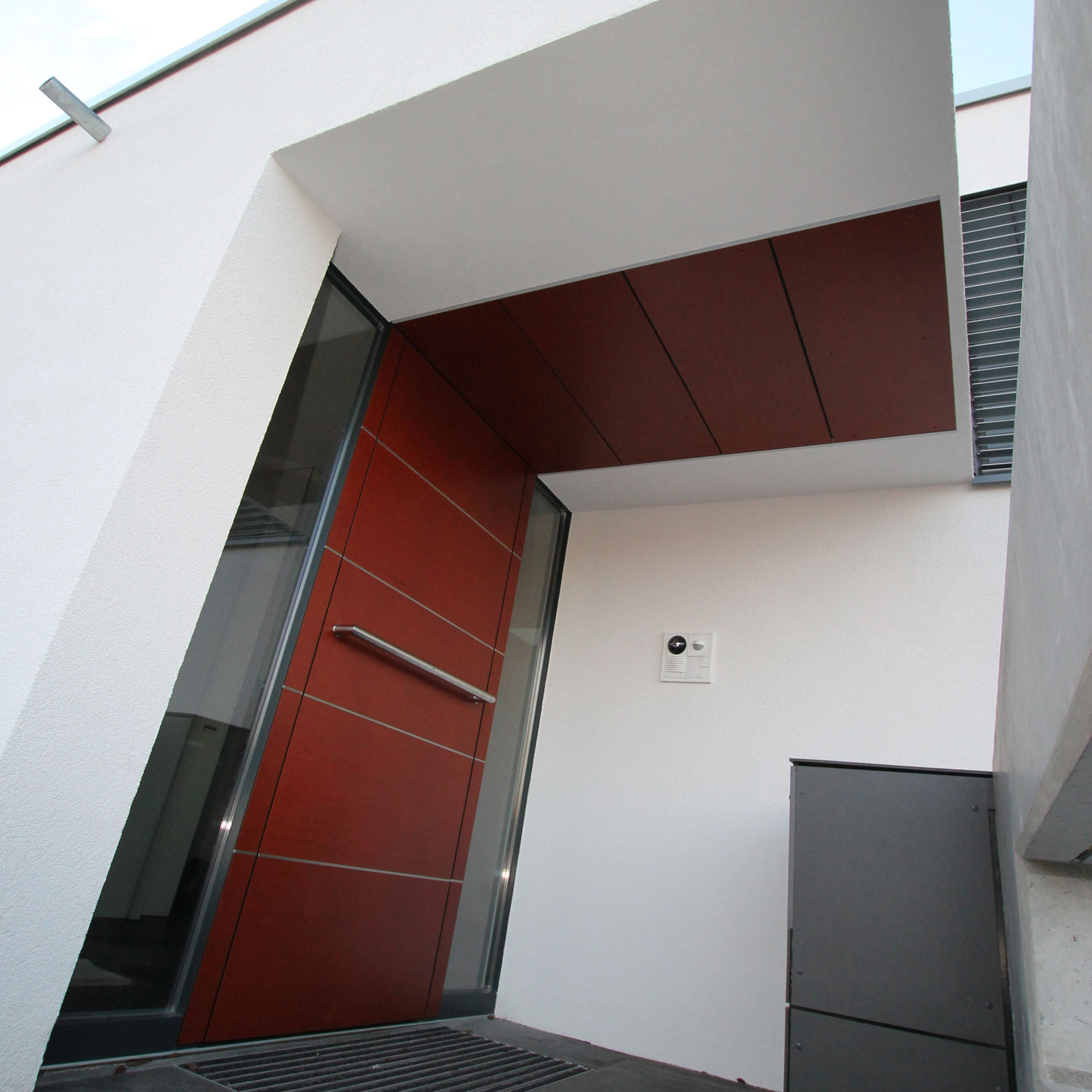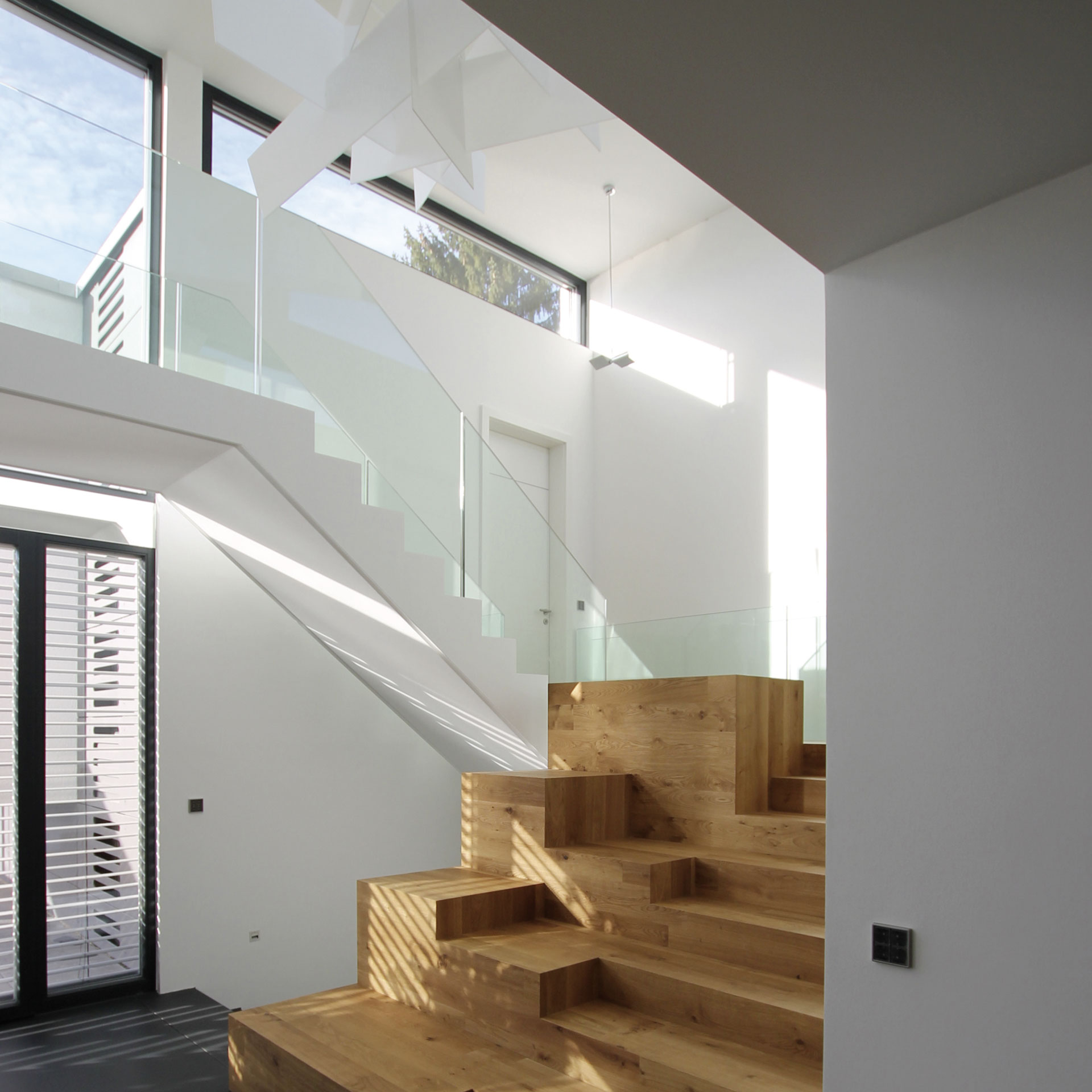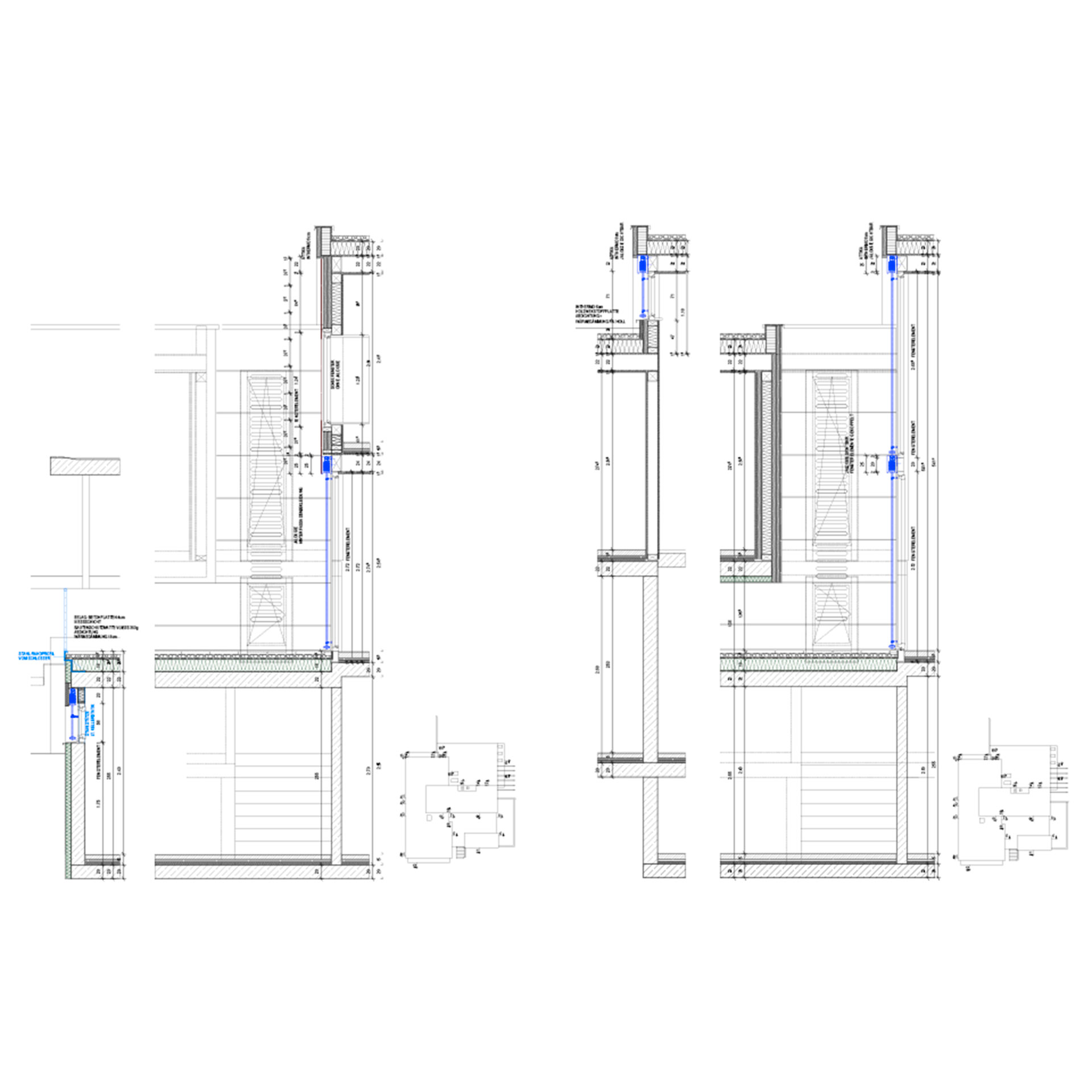Harmonious aesthetics and element dimensioning
Semi-detached house in split-level construction combines design and practicality
It is August 2011, we find ourselves in a small town with a provincial atmosphere on the outskirts of Stuttgart. In the middle of a sloping property between two streets and building lots stands a single-family house. The conversion plans are well underway. Soon it will be seen that the extension is too comprehensive for the existing building. The decision will be made to dispense with the single-family house in favour of a new build in the upper building lot and to construct a semi-detached house on the lower half of the property.

Aesthetics and Utilisation
Architect Udo Ziegler made the focus of the project the implementation of an expansive, open concept for the building. The orientation of the house is downwards to the garden, thus reflecting the aforementioned openness. The centre of the view lies in the new semi-detached rental construction, the so-called l"Versteckte Zwilling" ("hidden twin") that was created in the overall concept. Even though the addition is subordinate to the main building, it still plays a main role in the outside area of the building which is constructed along the lines of a theatre stage. The large spatial programme of the single-family dwelling required creative handling of the development planning: in order not to exceed the one full storey required by the building code, a split-level construction was designed in which the levels are distributed such that the upper areas are regarded as staggered floors.
Following the slight lateral slope of the property, the storeys of the house are half-offset in height. At street level, at the entrance, one enters the main residential level (Level 3). A garage and the office entrance can be reached via a ramp on the north side (Level 2). At the heart of the house is the large-scale open stairwell. Because of the split-level construction, not only the bedrooms (Level 4) but also the office spaces (Level 2) are close to the residential level. This creates a very interactive interior which links together living and working while at the same time allowing for sufficient distance between them. In the air space of the stairwell area, a stair leading to the highest level is in the shape of a bridge (Level 5). That is where the refuge is to be found: the private living quarters of the parents. The interior design concept with the semi-offset storeys is also visible in the external appearance of the building and determines its shape.
Windows – view into the soul of the house
Windows play the major part in the design of the building. In the inside areas, the windows ensure light-filled rooms, while in the outer areas they are used to convey the architectural aspect of openness. "It is a challenge to bring aesthetics and the dimensioning of the elements into harmony", declares Stefan Braunschweig, Business Manager of the joinery of the same name in Meßkirch.
As the executing window fabricator, Mr Braunschweig installed 115 m² of the wood-aluminium GUTMANN BRAGA window systems for the project. "Wood-aluminium is weather-resistant and lends the building both stability and functionality." Mr Braunschweig praises the system solutions that were used in the windows, fixed glazings, outward opening doors and the structure connections.
The BRAGA window series that is being discontinued will be merged with the GUTMANN MIRA contour system and systematically upholds the benefits of BRAGA. "GUTMANN made the decision on the basis of product expertise and experience. The collaboration has been good so far", is how Stefan Braunschweig explains the decision for GUTMANN. The windows were produced in December 2011; the entire building was completed in the December of the following year.
Experience and expertise
Schreinerei Braunschweig can look back on a great deal of practical experience in the long history of the company. In existence since 1895, the company and its six employees focus on customised building solutions. Besides the split-level house in Stuttgart, the Braunschweig company has additional references, such as the Josefinenstift in Sigmaringen and the secondary school in Meßkirch.
The Udo Ziegler architecture firm in Stuttgart places great value on interpersonal and communicative collaboration with building owners and fabricators. This means that every project leads to a sustainable, individual result. Mr Ziegler founded his firm in 2004 and heads a four-member team, partially in collaboration with freelancers.


