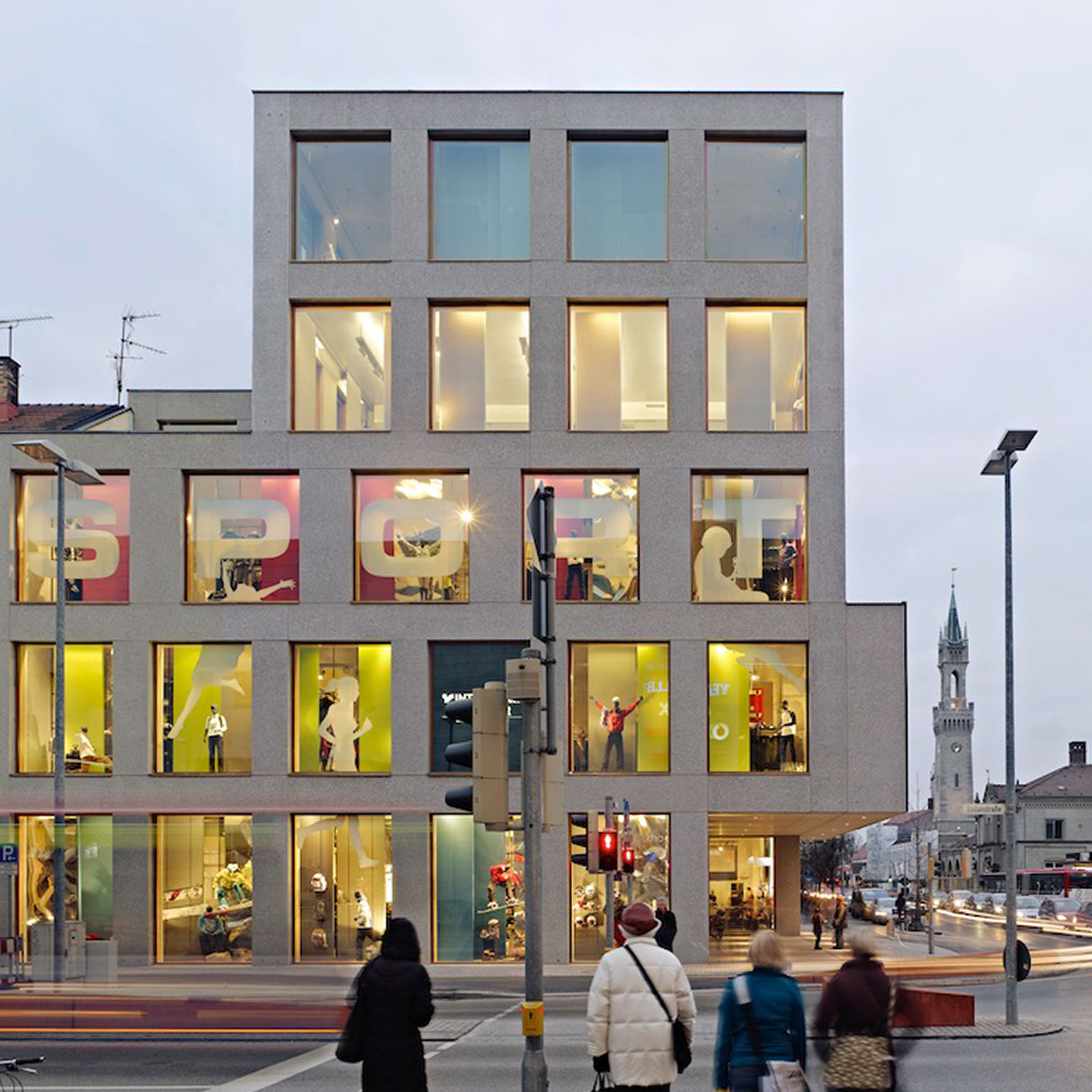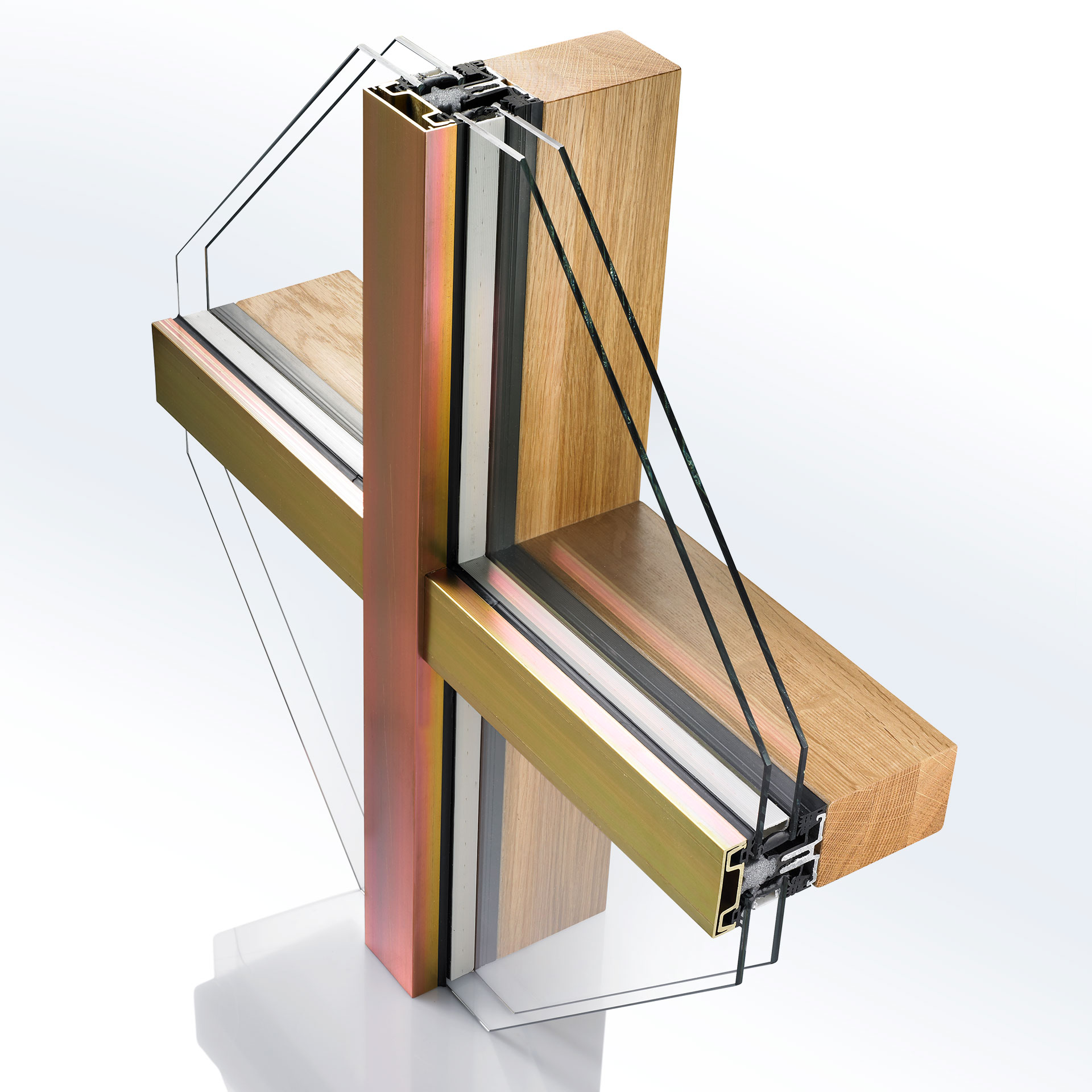Balanced symbiotic relationship between construction and environment
Commercial building slots dynamically into city skyline
Integrating new buildings in an old city centre so that they are perceived not as something alien but rather as an enhancement is, in terms of architecture, often equivalent to attempting to square a circle. The "Sporthaus zum See" in Konstanz shows how creativity and expertise can be applied to create a symbiotic relationship between construction and environment.
Building dynamics
The project began with a comprehensive analysis of the city structure, with a focus on the location and appearance of the surrounding area. The Bächlemeid architects from Konstanz, Karin Meid-Bächle and Martin Bächle, placed great value on incorporating the special building characteristics of the inner city of Konstanz into their concept. "It was clear to us that, from an urban planning perspective, a solid structure would need to be built, sort of a static building, but one with a dynamic appearance", relates Bächle regarding the beginning stages of the planning. Given that the building would be used not only as a commercial building but also as a penthouse apartment, it was particularly important to Martin Bächle to design a building that would correspond to this in terms of form and function: "At first, this was difficult, because at this location these kinds of solidly anchored buildings growing up out of the ground do not automatically promise a dynamic appearance. Our objective was to find a material concept for the exterior façades and the interior spaces which would follow the basic concept of the new building: to correspond to its surroundings, offer impulses and complete that which was absent."
(Kopie 6)
Structural bronze as aesthetically valuable solution
It was a conscious decision on Martin Bächle's part to use a solid construction with individual, clearly delineated window and door openings. He describes this punched-out curtain façade as "a solid building with individual windows whose openings – the windows – act like large eyes."
From the point of view of the window fabricator, Michael Leopold, the "Sporthaus zum See" represents something very special because of its window systems: the window constructions were executed with structural bronze profiles. Architectural bronze has similar properties to aluminium. It requires no maintenance, and is resistant to weather and climate effects. The natural patina of the metal protects it from surface damage, such as scratches. For Martin Bächle the use of GUTMANN ARCHITECTURAL BRONZE has a striking effect on the design: "The use of architectural bronze for the windows gives the building a sense of scale and value, reminiscent of buildings from the turn of the century. The copper colour of the metal also harmonises perfectly with other materials." In appearance, structural bronze acts as though it were alive: over time, the protective layer forms on its own and can range from deep brown to anthracite grey, or even take on a greenish colour on sloped surfaces.
Window technology with style
But it was not only the aesthetic aspect that was the decisive factor for the selection of the window systems: "The system must impart maximum clarity while at the same time supporting the heavy glass panes. The system provider developed correspondingly customised solutions for this", says Michael Leopold. The windows were implemented with the GUTMANN BAUBRONZE LARA GF and BRAGA systems; the latter has now been merged with the MIRA contour system. In addition, GUTMANN edge parts were installed in burnished brass. "All of the requirements with respect to the windows were met: GUTMANN BAUBRONZE systems have the advantage of combining sophisticated design with effective weatherproofing. The wood on the interior lends the building a comfortable atmosphere. Outstanding insulation values lower energy consumption", explains Michael Leopold regarding the advantages of the window constructions. Another special feature for him is the fall-prevention glazing, which is TRAV-certified.
Completion of an ambitious project
The building was completed after a two-year construction period. A total of 674.15 m² of window surface and a total of 1628.66 m² of façade surface was installed in the "Sporthaus am See". This marked the end of a major project for Michael Leopold, to be followed by still others. Mr Leopold is Managing Director at Fensterbau Leopold GmbH & Co. KG in Rosenfeld. His company, founded in 1975 and with a staff of 10 employees, can look back on many years' experience in window and door construction. Mr Leopold considers his special area of expertise to be the implementation of custom solutions and his own flexible working methods. He declares himself very satisfied with the results of the project and with the collaboration among the participants: "The field service employees at GUTMANN Bausysteme GmbH provided outstanding support and preparations. We had at our disposal a wide product range for the required variants."
Martin Bächle, co-owner of Bächlemeid Architects. also declares himself satisfied at the end of a long journey: "Here we have designed a distinctive building, a small part that makes a contribution to the whole city. That is important, because every city and every space has its own character. I am speaking here of characteristics which must be singled out in order to clarify reasons, to achieve peace and to create impulses. The building is like the body of an organism – it has to be harmonious in its appearance."



