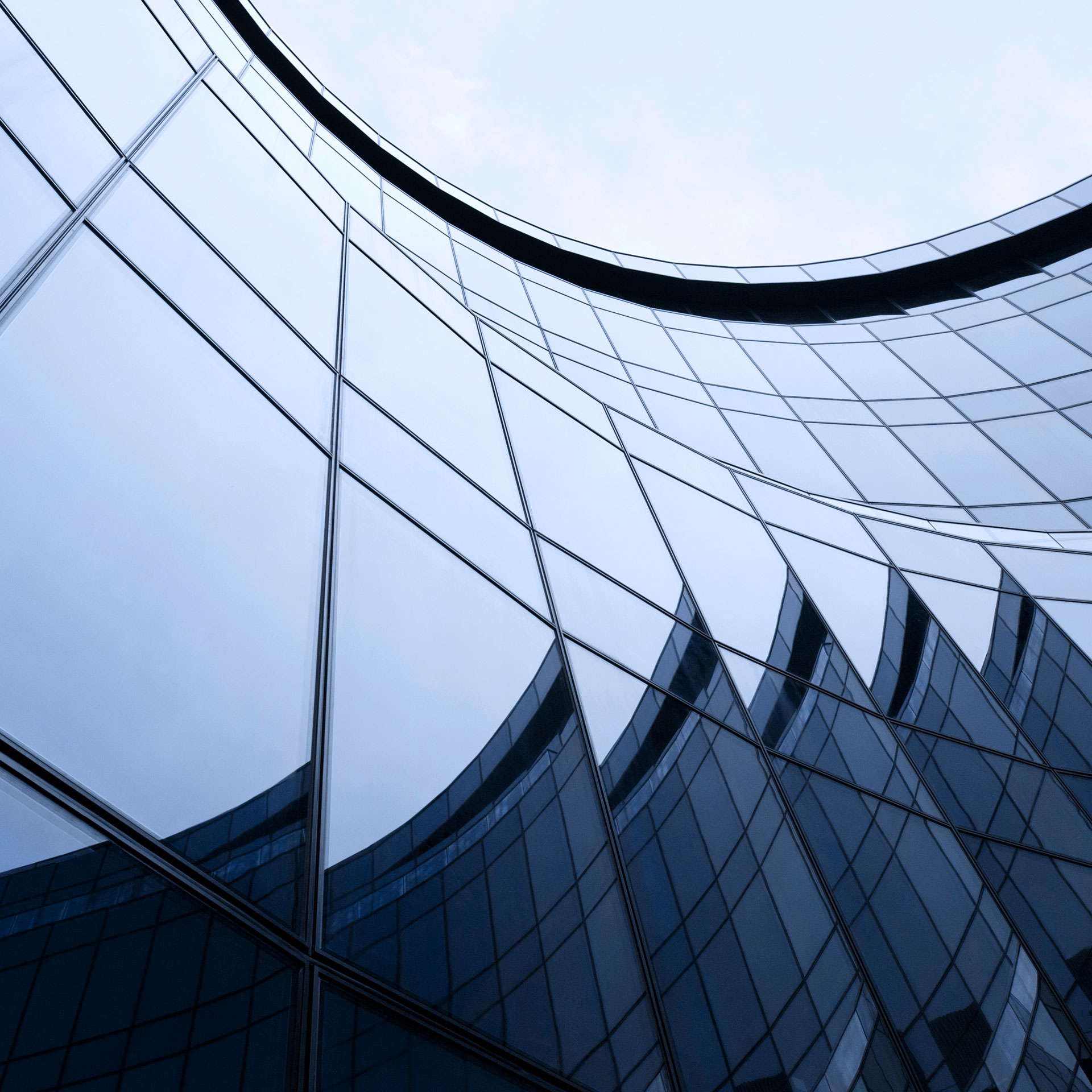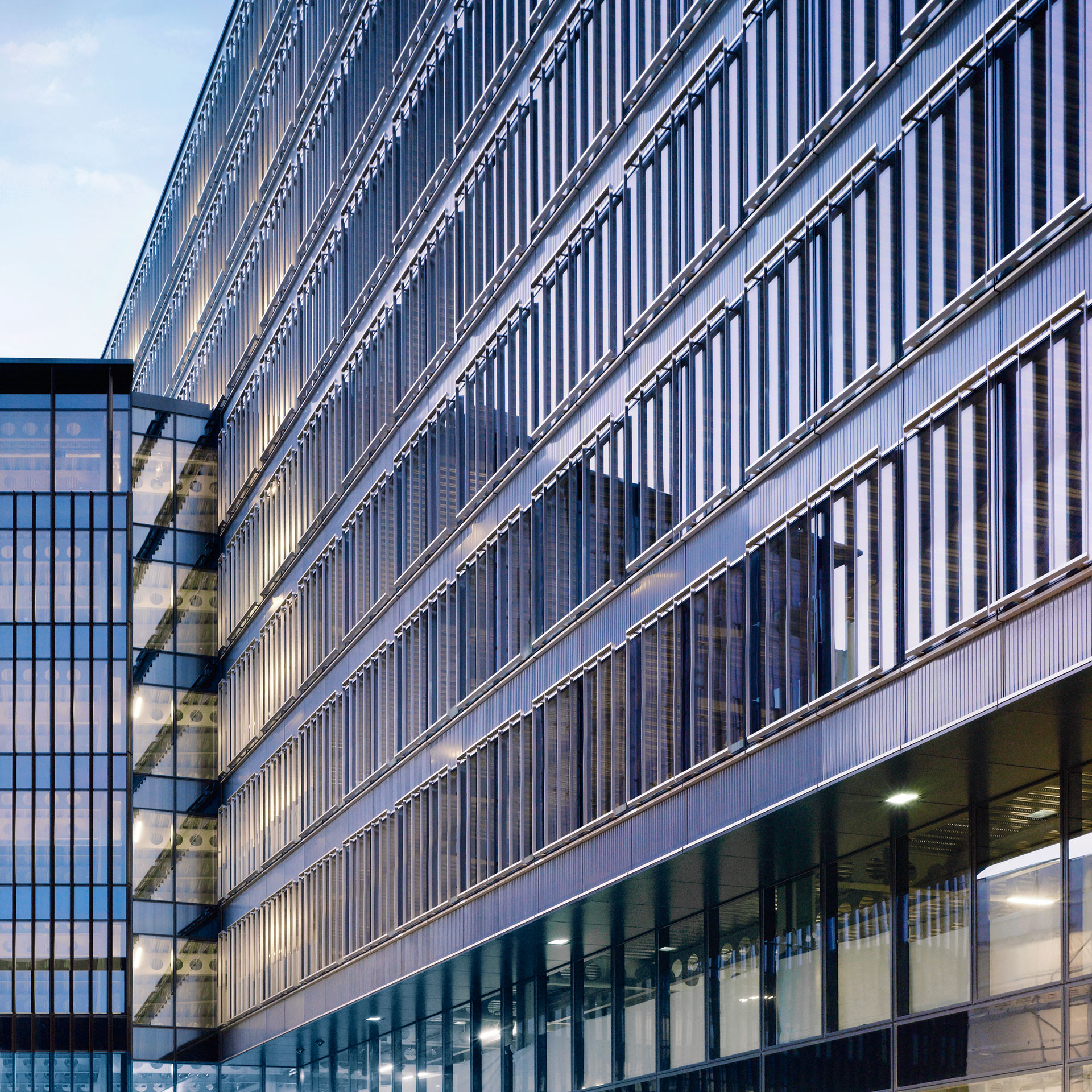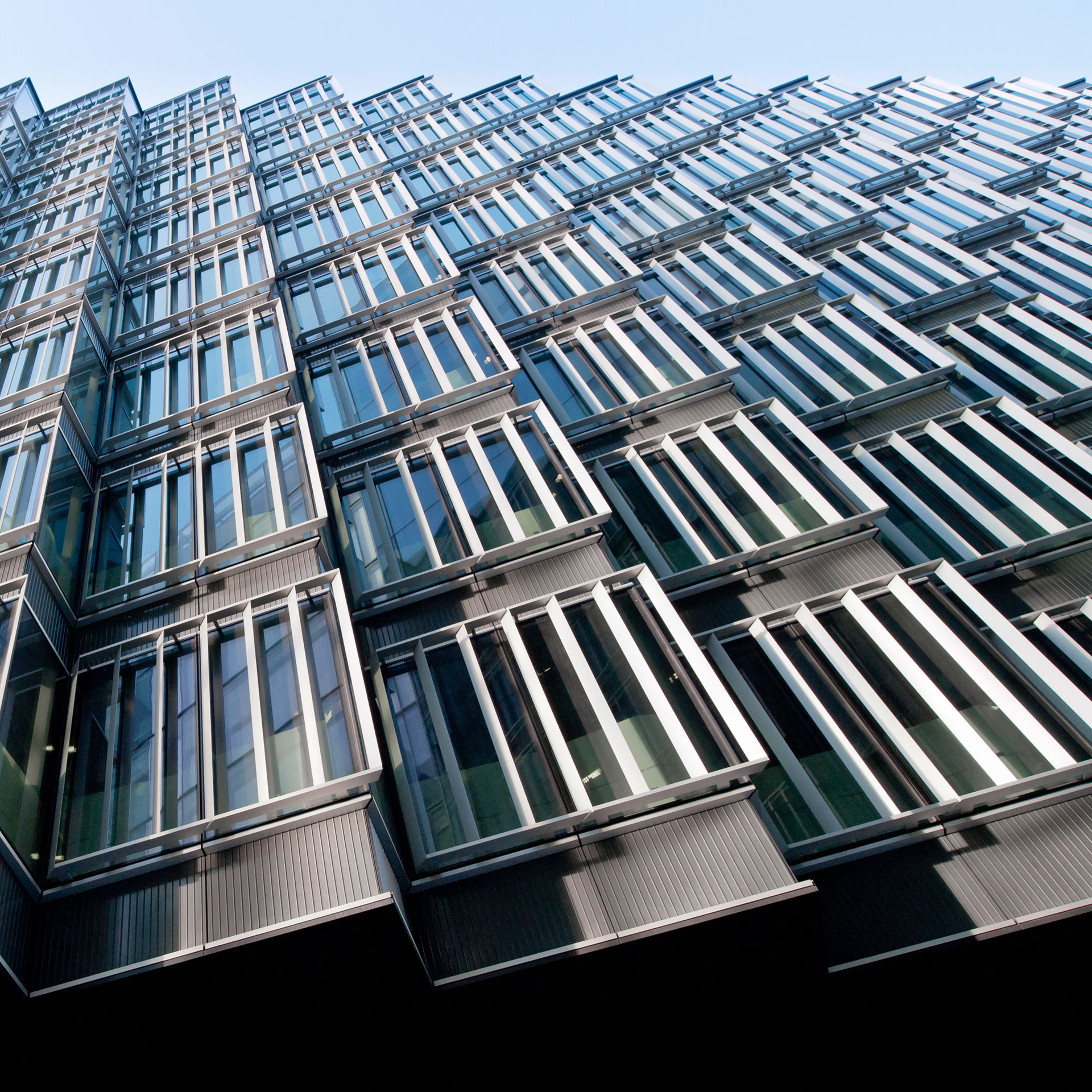Together with the Foster & Partners architects, Seele implemented the 7 More London Riverside administration building in the middle of central London. Constructed around a polygonal interior court, the polygon-shaped building, which is connected via galleries only on the ground floor and on some of the upper storeys, opens to the Thames with a deep building recess. Here it shows passers-by its two "faces": one smooth façade, rather technically restrained in its formulation, in the interior area, and another around the ground floor, the so-called "zigzag" façade, a particularly tricky construction in terms of building physics.

High-quality and with as much prefabrication as possible, was the objective for this building project. All façade elements were completely preassembled and shipped to London ready for installation. It was particularly the elements for the ground floor, with dimensions of 3.40 to 7 m in height, which made for high demands with respect to transport and installation. Although based on an aluminium structures, they reached weights of up to 1.6 metric tons. Divided up into up to eight fields per element, they form a modular concept in which, depending on utilisation glazings, sheet metal panels or technical modules can be inserted.
The zigzag façade constructed from small components impresses with its technical finesse and detailed design. The architectural preference was for a continuously meandering façade surface. The two respective façade elements were therefore mitre-combined at the corners, a visually attractive and technically demanding solution. Numerous custom solutions had to be developed to ensure the required structural safety. Additionally projecting frames with aluminium slats form the sunblind.
Copyright: Seele GmbH, Gersthofen, Germany


