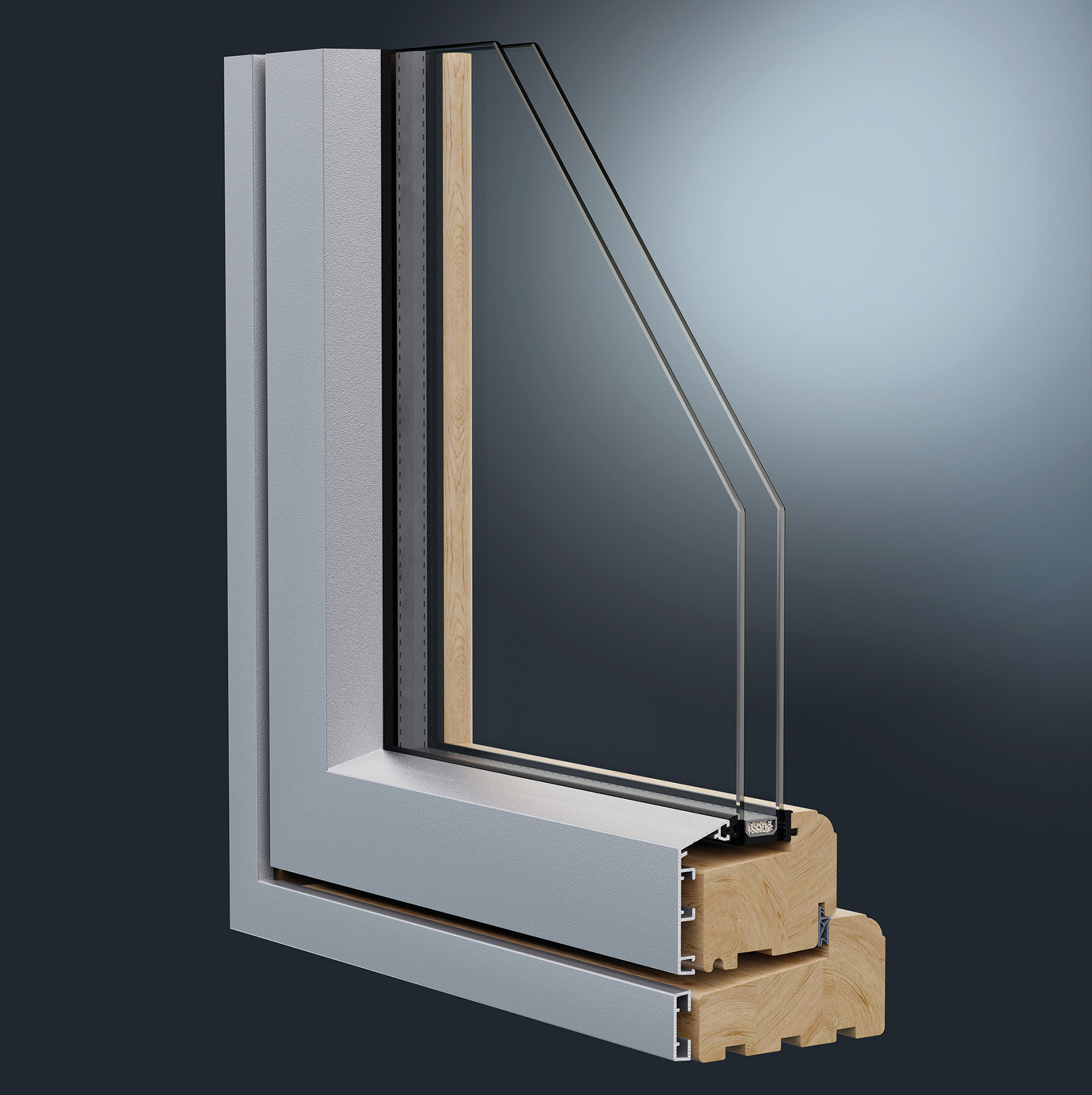GUTMANN goes Nordic
GUTMANN has succeeded in fulfilling the special market demands of Northern Europe and has developed outward-opening windows in the usual top quality. The narrowly designed profiles for the NORDWIN system bring a lot of light into the building and accentuate rooms in a spectacular manner. The opening mechanism creates additional space in the window and living areas. The color options of the high-performance aluminium shell are nearly endless.
The NORDWIN aluminium system can be installed without alteration of the wood cross section.
- Additional time-consuming and expensive processing of glazing strips is omitted because the aluminium sash profile replaces the glazing strip
- Aluminium frames are installed bay by bay in a multipart window, which permits rational assembly of the aluminium windows
- Mullions, transoms, fixed glazing, double rebate and element linkage can be carried out easily
- With small radii on the visible edge, the profiles display clear lines
- GUTMANN NORDWIN can be processed with the accessory range from the GUTMANN MIRA system without restriction

1 Element size: 1,230 mm x 1,480 mm | Wood species: Spruce | Ug value: 1,1 W/m2K | Glass spacer: Aluminium
General product information
Construction data (CAD files)
- K 02184.dwg [dwg / 375 KB]
- K 02185.dwg [dwg / 320 KB]
- K 02186.dwg [dwg / 364 KB]
- K 02187.dwg [dwg / 316 KB]
- K 02188.dwg [dwg / 344 KB]
- K 02189.dwg [dwg / 460 KB]
- K 02190.dwg [dwg / 356 KB]
- K 02191.dwg [dwg / 343 KB]
- K 02192.dwg [dwg / 341 KB]
- K 02193.dwg [dwg / 338 KB]
- K 02194.dwg [dwg / 339 KB]
- K 02195.dwg [dwg / 320 KB]
- K 02196.dwg [dwg / 309 KB]
- K 02197.dwg [dwg / 305 KB]
- K 02198.dwg [dwg / 311 KB]
- K 02199.dwg [dwg / 322 KB]
- K 02200.dwg [dwg / 311 KB]
- K 02201.dwg [dwg / 299 KB]
- K 02202.dwg [dwg / 293 KB]
- K 02203.dwg [dwg / 300 KB]
- K 02204.dwg [dwg / 312 KB]
- K 02205.dwg [dwg / 302 KB]
- K 02206.dwg [dwg / 313 KB]
- K 02207.dwg [dwg / 318 KB]
- K 02208.dwg [dwg / 303 KB]
- K 02209.dwg [dwg / 303 KB]
- K 02210.dwg [dwg / 322 KB]
- K 02211.dwg [dwg / 306 KB]
- K 02212.dwg [dwg / 305 KB]
- K 02213.dwg [dwg / 316 KB]
- K 02214.dwg [dwg / 313 KB]
- K 02215.dwg [dwg / 370 KB]
- K 02216.dwg [dwg / 339 KB]
- K 02217.dwg [dwg / 358 KB]
- K 02218.dwg [dwg / 346 KB]
- K 02219.dwg [dwg / 359 KB]
- K 02220.dwg [dwg / 459 KB]
Catalog PDFs & CAD files complete
Links
Here you will find suitable system accessories:
Window Sills & Accessories
GUTMANN Window Sills GS40/GS25
GUTMANN Window Sill Holder RP-KSI
GUTMANN Window Sill Holder RV-KSI
GUTMANN Window Sill Connectors VF/VFG
GUTMANN Sliding Closure BF 4004-Z / BF 2504-Z with PK Plasterwork Edge Profile
GUTMANN Sliding Closure BF 4006-Z / BF 2506-Z
GUTMANN Sliding Closure KF400/KF250
GUTMANN Sliding Closure MF 400
Door Thresholds & Balcony Exit Profiles
GUTMANN Balcony Exit Profile BAP
Fall Prevention Devices
GUTMANN exposed fall prevention device FPS
Other Accessories


