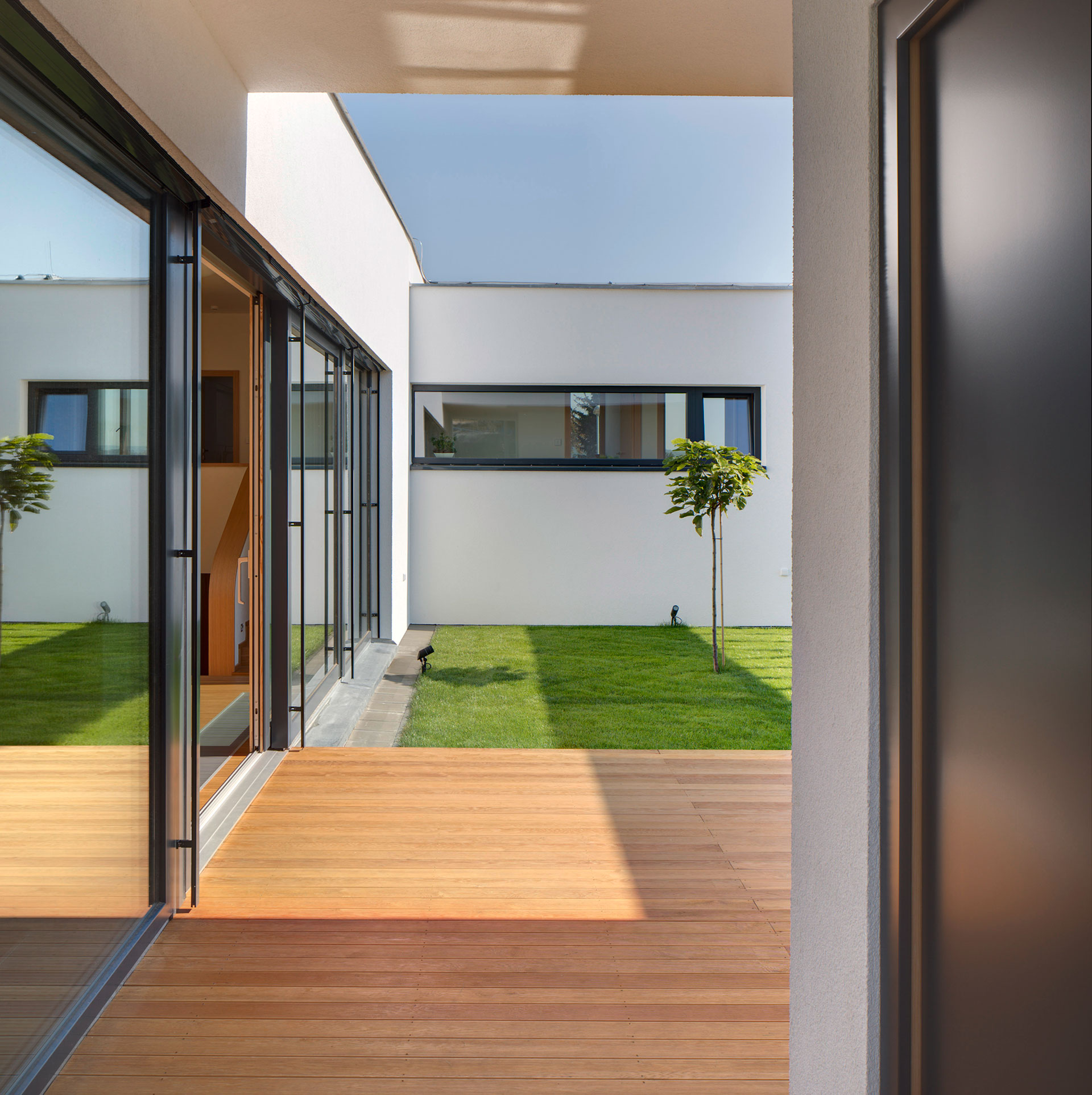Filigree design for heavy weights
GUTMANN's wood-aluminium lift-and-slide door solutions offer maximum glass areas with a minimal frame view. Sliding elements are a worldwide trend. They bring light into living or business spaces, allow free transition between indoor and outdoor areas and save space at the same time. Combined with the hidden technology of the hardware, we enable modern design through straight and narrow profiles as well as room-high glazing with the largest possible glass surface. Through close cooperation with all renowned hardware manufacturers, we can map our lift-slide doors with the desired hardware system and guarantee outstanding quality.
The lift-and-slide doors from GUTMANN are available in various designs:
- The sliding doors can be designed with the proven GUTMANN systems MIRA, MIRA contour, MIRA contour glazing bead.
- Schematics A, C, G, K are possible in all variants.
- Our lift-slide door solutions can be certified up to RC3.
- Our profile systems can be combined with the various hardware manufacturers GU, Hautau, Maco, ROTO, Siegenia.
- Depending on the hardware manufacturer, glass weights of up to 400 KG are possible.
- Unlimited colour variety of the aluminium frame for individual requirements.


