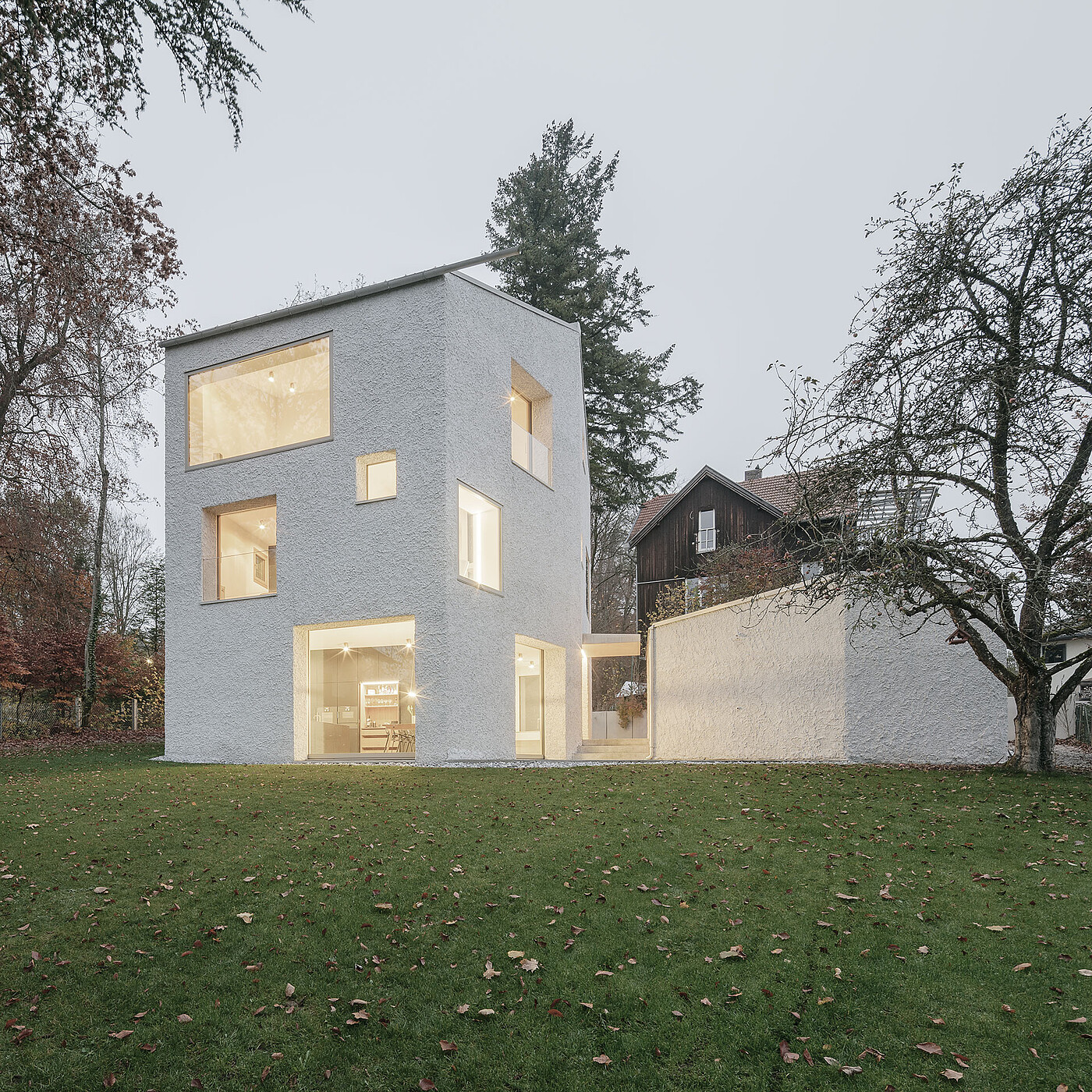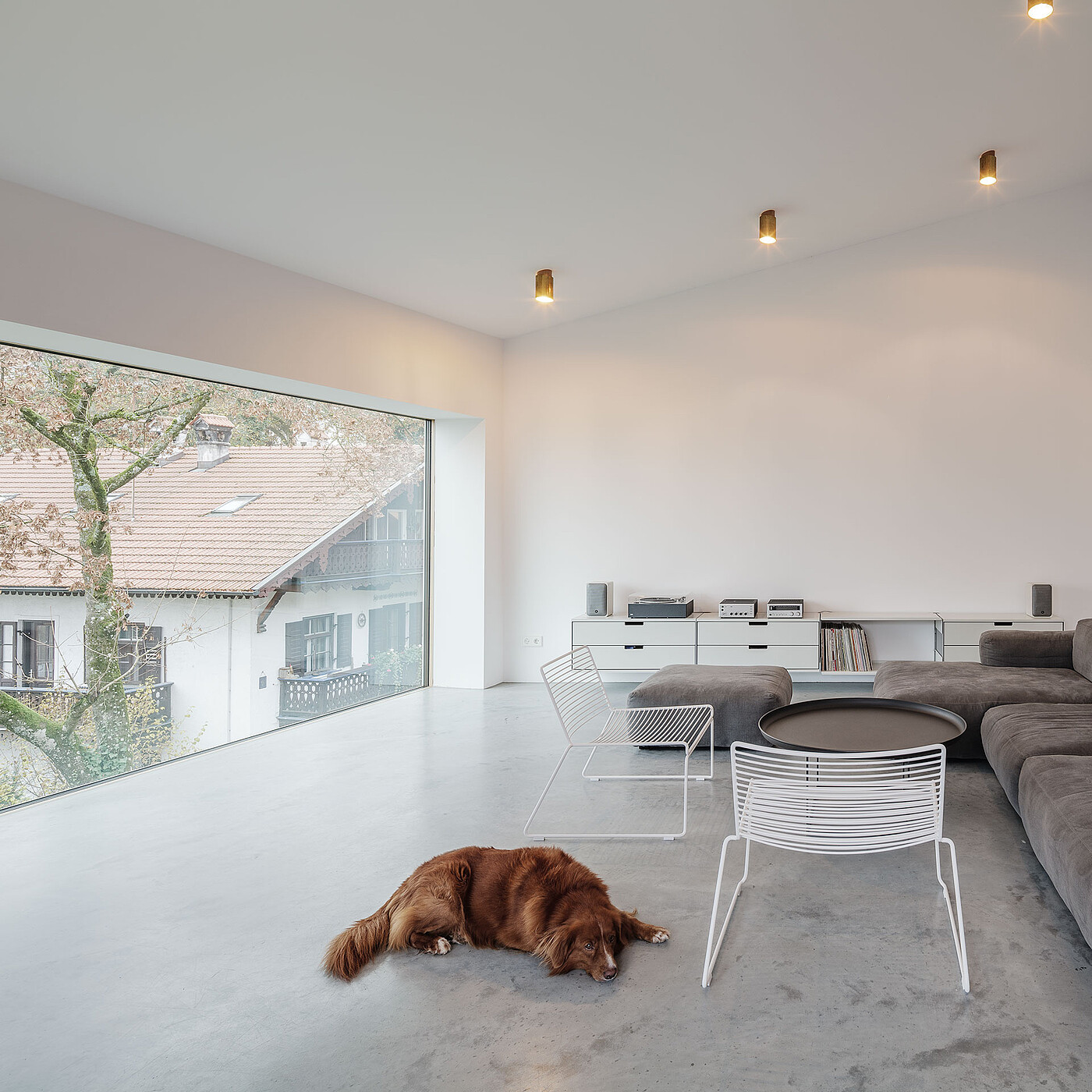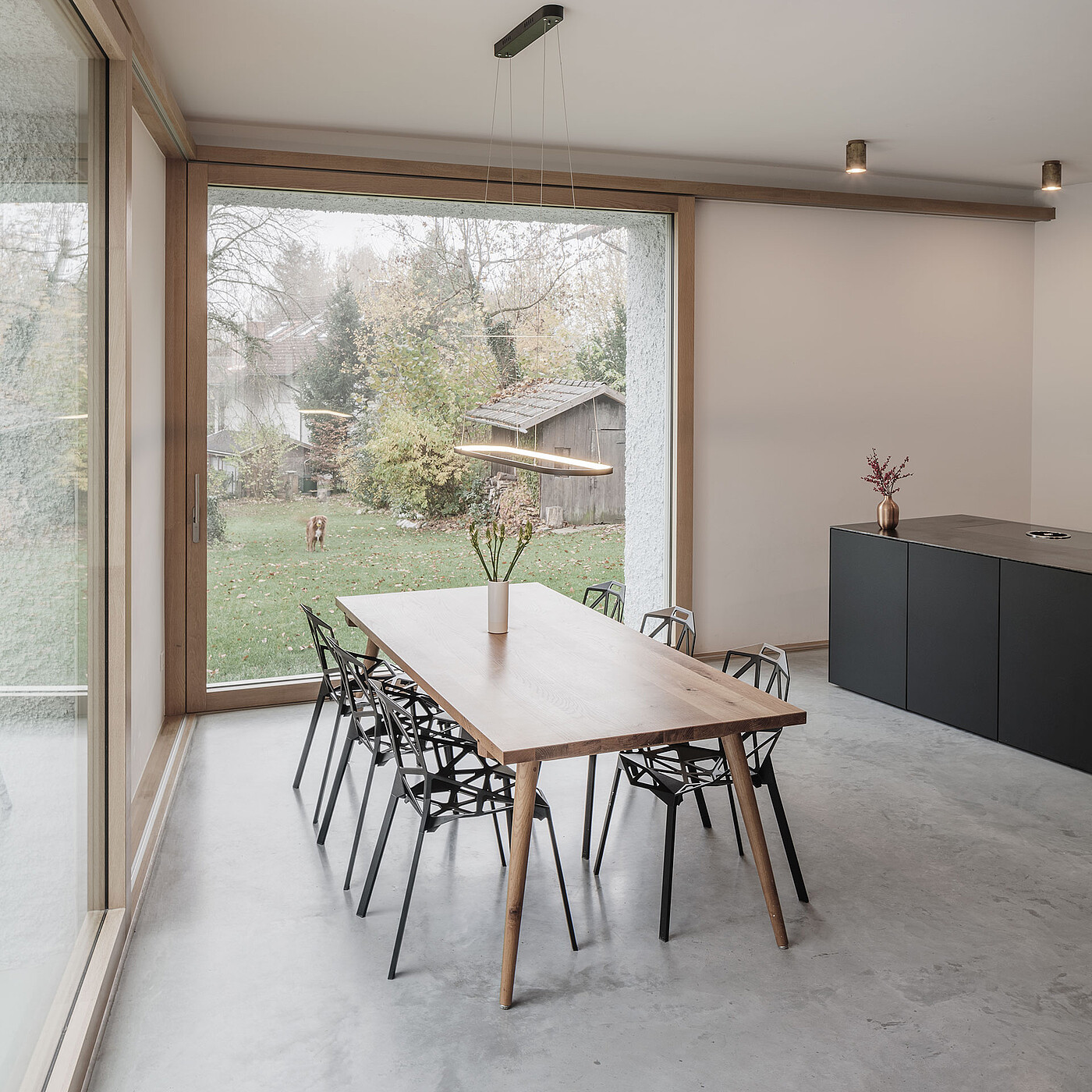The letter S in the name of the building stands for the surname of the family who lives there. The owner of the house is an architect himself, but house S was planned by Felix Huber (Kempten). "Of course, if the client has studied architecture himself, the mindset is similar," says Felix Huber. Together with the client, he worked on the house over a five-year process. The architect sums up his office's design philosophy as follows: "Our conviction consists in the reduction to the essentials. It is a simple, ecological building, which forms a kind of antithesis to the technical everyday life." He has consistently implemented this guiding principle in the planning and execution of House S. It is located in Kottgeisering on a 1300 m² plot property between two old villas, but only covers 91 m² of floor space. The 227 m² of living space for the family of four are created by the more than 10 meter height of the three-storey building. The hexagonal cubature of the house and the characteristic facade come very much from the open location good to use.
Two essential design features characterize the external appearance. The classic-looking trowel plaster can also be found on the neighbouring villas. The exact structure of the plaster has the OK of the competent monument protection authority and was carried out by a single plasterer. The result is a façade look that is as creative as it is uniformly handcrafted. The second defining style element are the windows. In accordance with the motto of clear lines and "reduction to the essentials", the architect and client decided on the MIRA contour integral system from Gutmann. This wood-aluminium system impresses with a narrow frame view with a completely concealed sash up to the insulating glass pane. The construction allows a high incidence of light. The integral windows fit perfectly into modern buildings such as Haus S and thus enable versatile solutions for architecture at a high technical level.
This can be seen in particular in the interplay between windows and fixed-glazed elements. The fixed glazing is flush with the plaster facade on the outside, the aluminium profile is clearly visible. The windows with opening sashes, on the other hand, were set back in the reveal and the outer shell was plastered in at the same time. This alternating installation ensures a varied appearance of the facade without disturbing the coherence. Güthler Glasfassaden GmbH (Lauben) was responsible for the professional installation of the Gutmann window (elements). The company with more than twenty years of experience in facade construction has specialized in systems in which wood plays an important role: "Thanks to the latest processing techniques, we create functional and contemporary products that emphasize the special character of wood as building material," says the Güthler website. The design with the wood-aluminium elements MIRA contour integral from Gutmann for the S house is an example of how this claim can be optimally realized.



