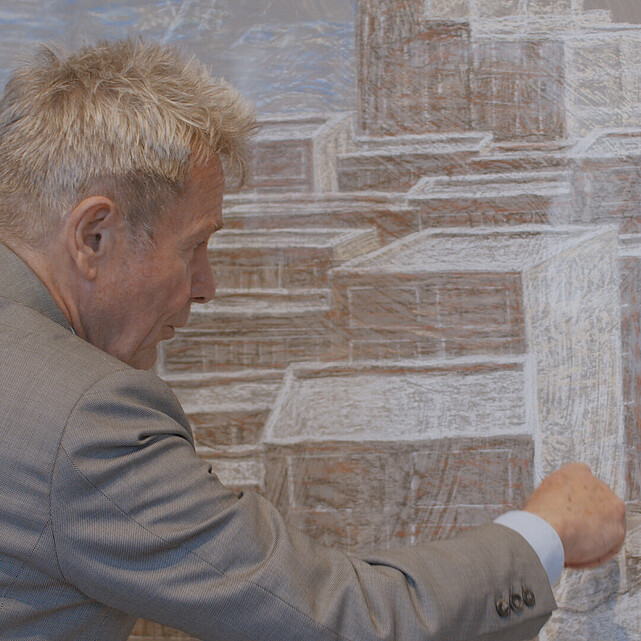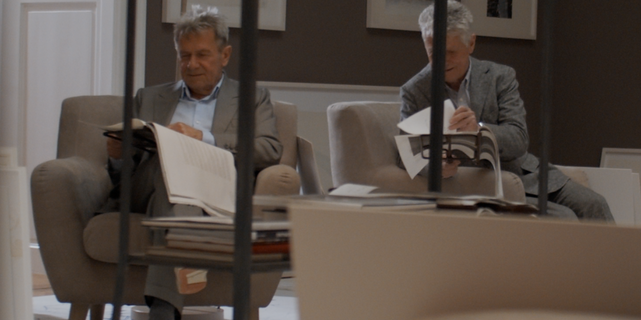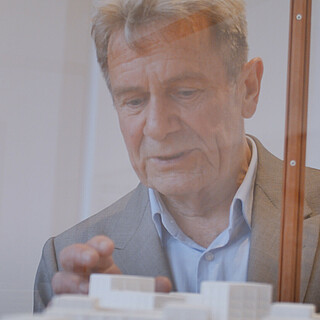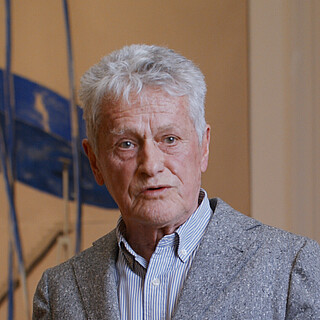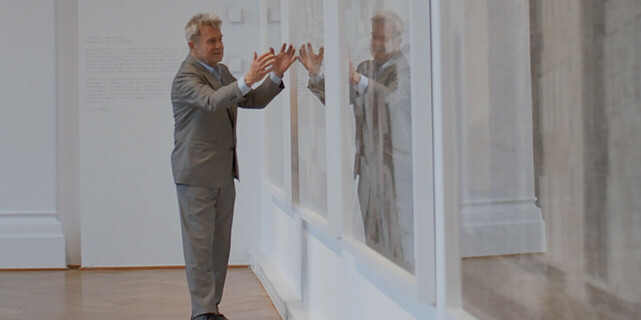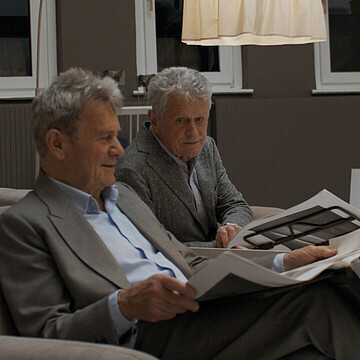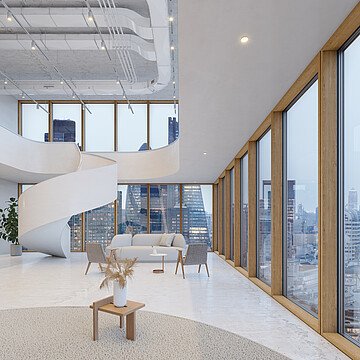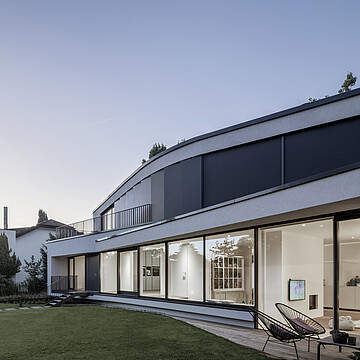ARCHITECTS TALK - O&O Baukunst about W&W Campus
25.05.2022
The campus of W&W, for Wüstenrot and die Württembergische, the financial planning group is to unite the various business areas under one roof to offer a future-oriented work environment. The terraced campus fits into the existing surroundings of the orchards and connects courtyards and garden areas with each building structure.
Manfred Ortner describes the large campus project of W&W, as a group of seven loosely arranged buildings with their own courtyards, and conference centre. all connected above and underground with passageways. The campus fits into the surrounding nature of an orchard meadow that engulfs the whole campus. The workplace of about 4000 people is organised in a way that ensures optimal and sustainable working conditions with an attractive and future-oriented work environment. He further commented that the campus is sustainable in every way, because it is actually made of 90% bricks with green areas like ‘tongues’ protrude between the individual buildings, giving the feeling of working in surrounding nature.
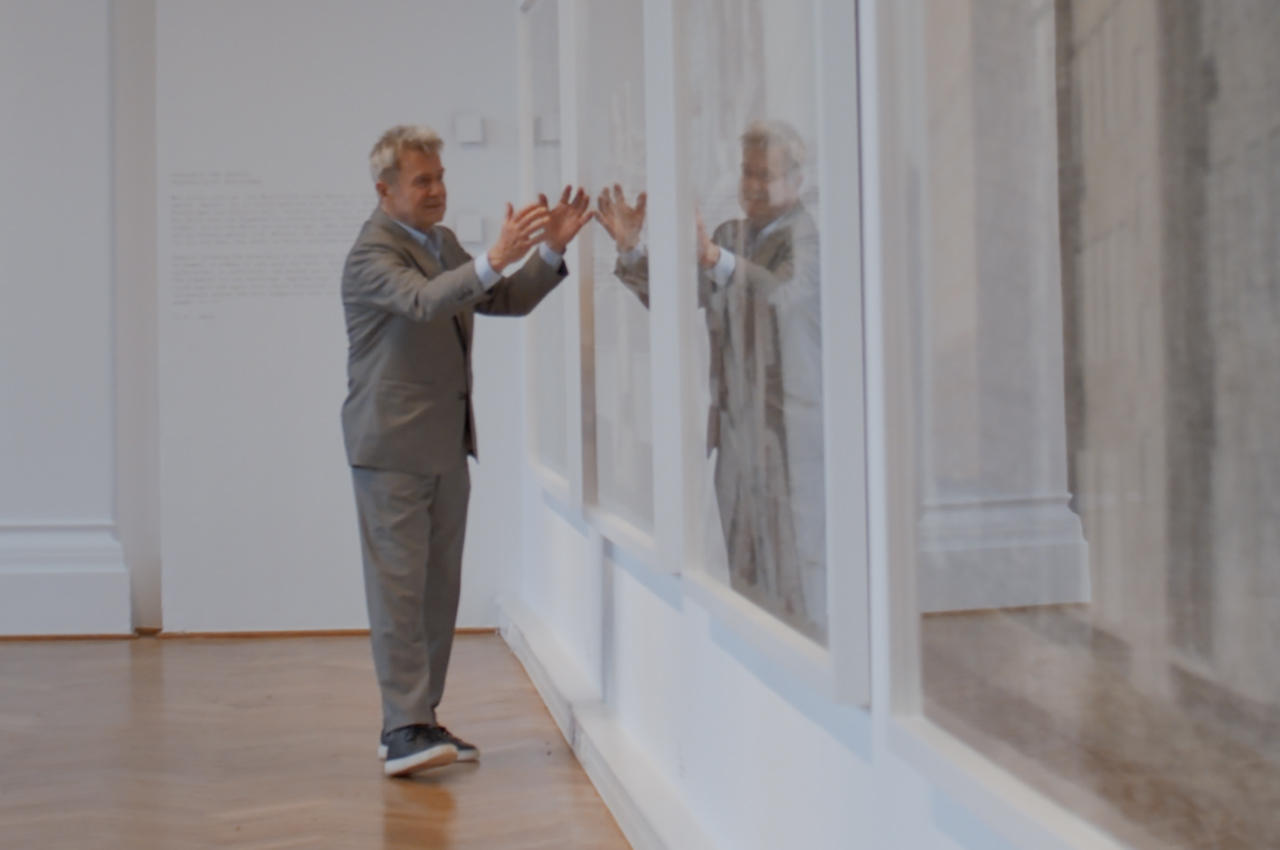
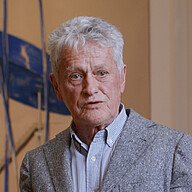
"What has been achieved at the Wüstenrot and Württembergische Campus is actually a large path that leads through the whole collection of buildings.“ - Laurids Ortner, O&O Baukunst
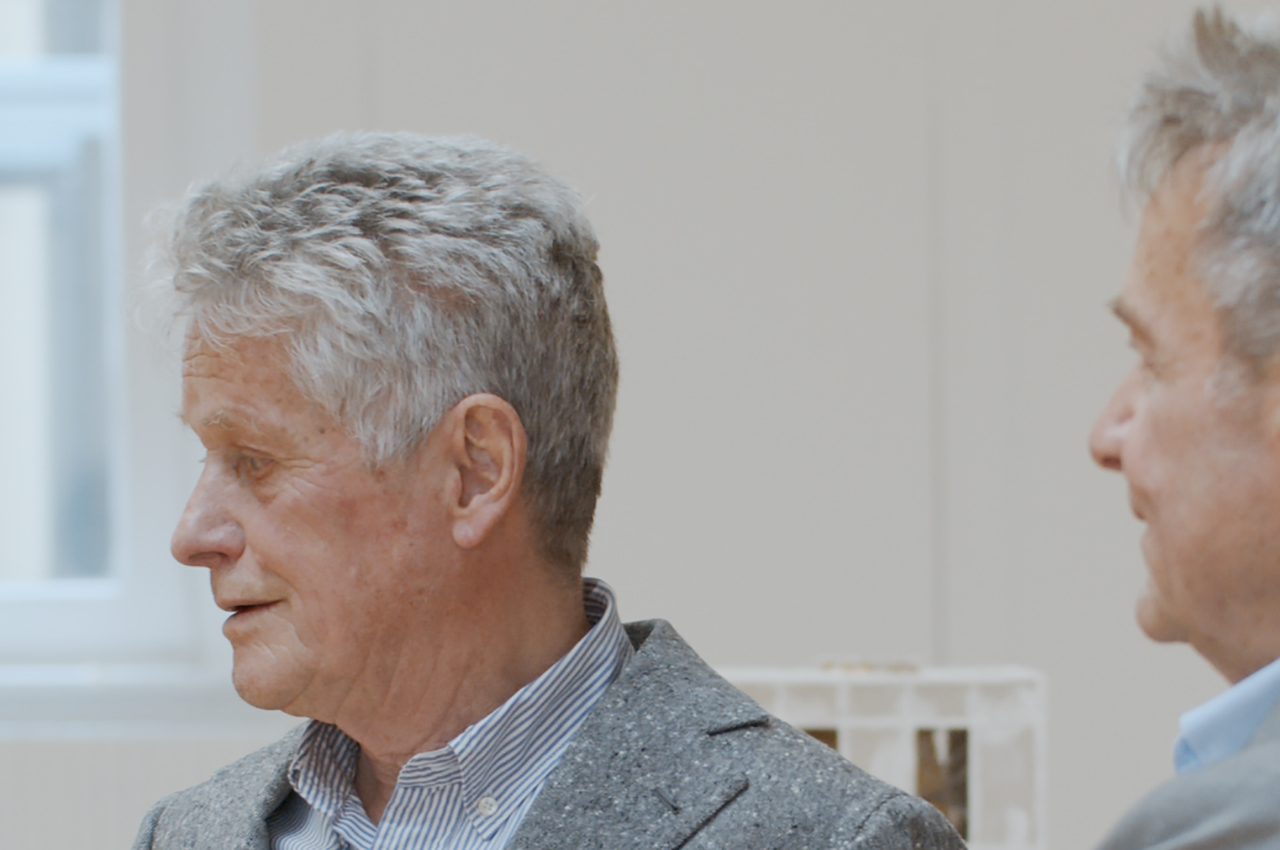
According to Laurids Ortner, what has been achieved at the Wüstenrot and Württembergische Campus is a large path that leads through the whole collection of buildings, offering a rare design that connects all the structures together and their shared facilities within easy reach. It is the backbone of the project and provides a moving sequence of spaces, starting with the plaza, moving through staircases and terraces while harmoniously adapting to the topography. The design achieves a construction of 160,000 m² campus.

