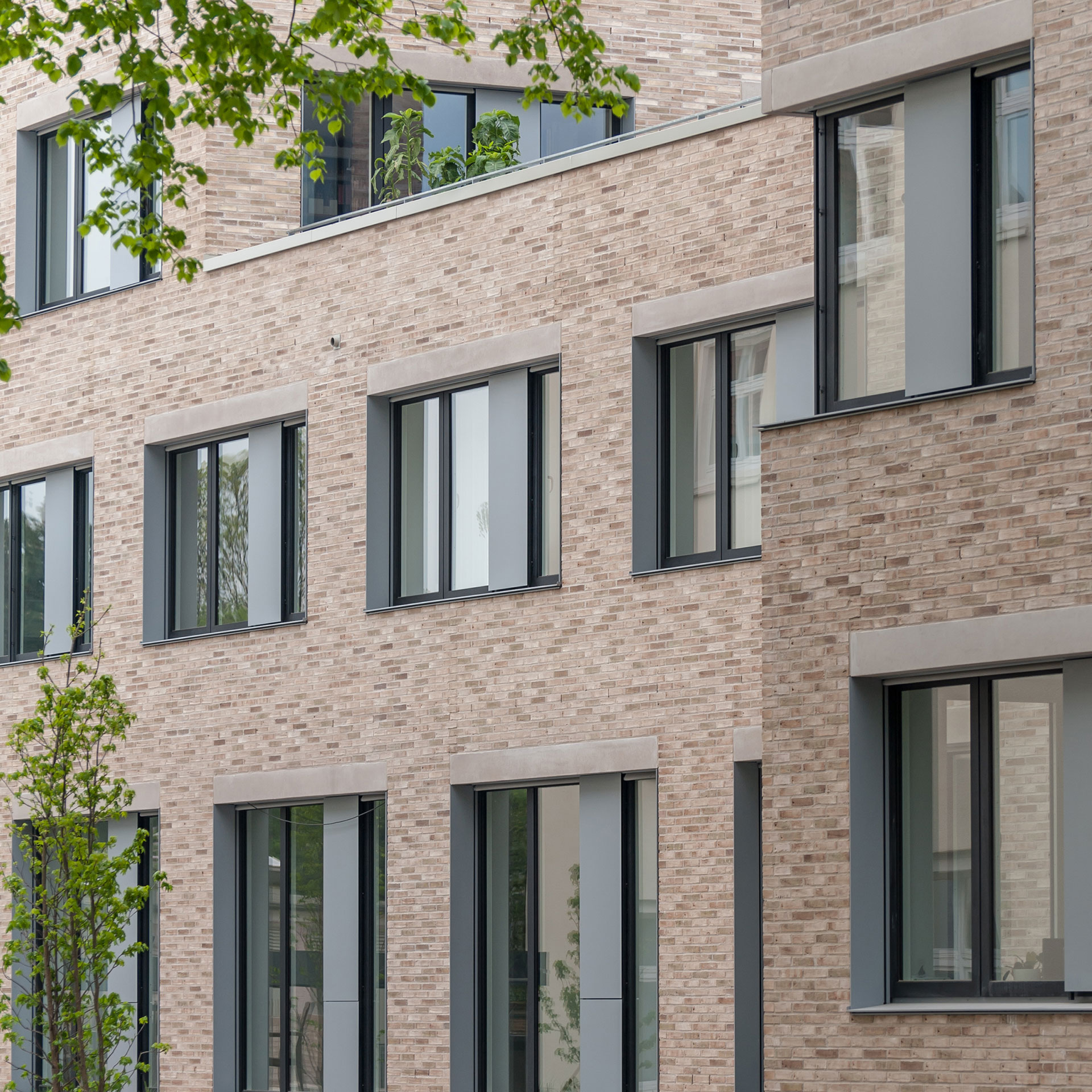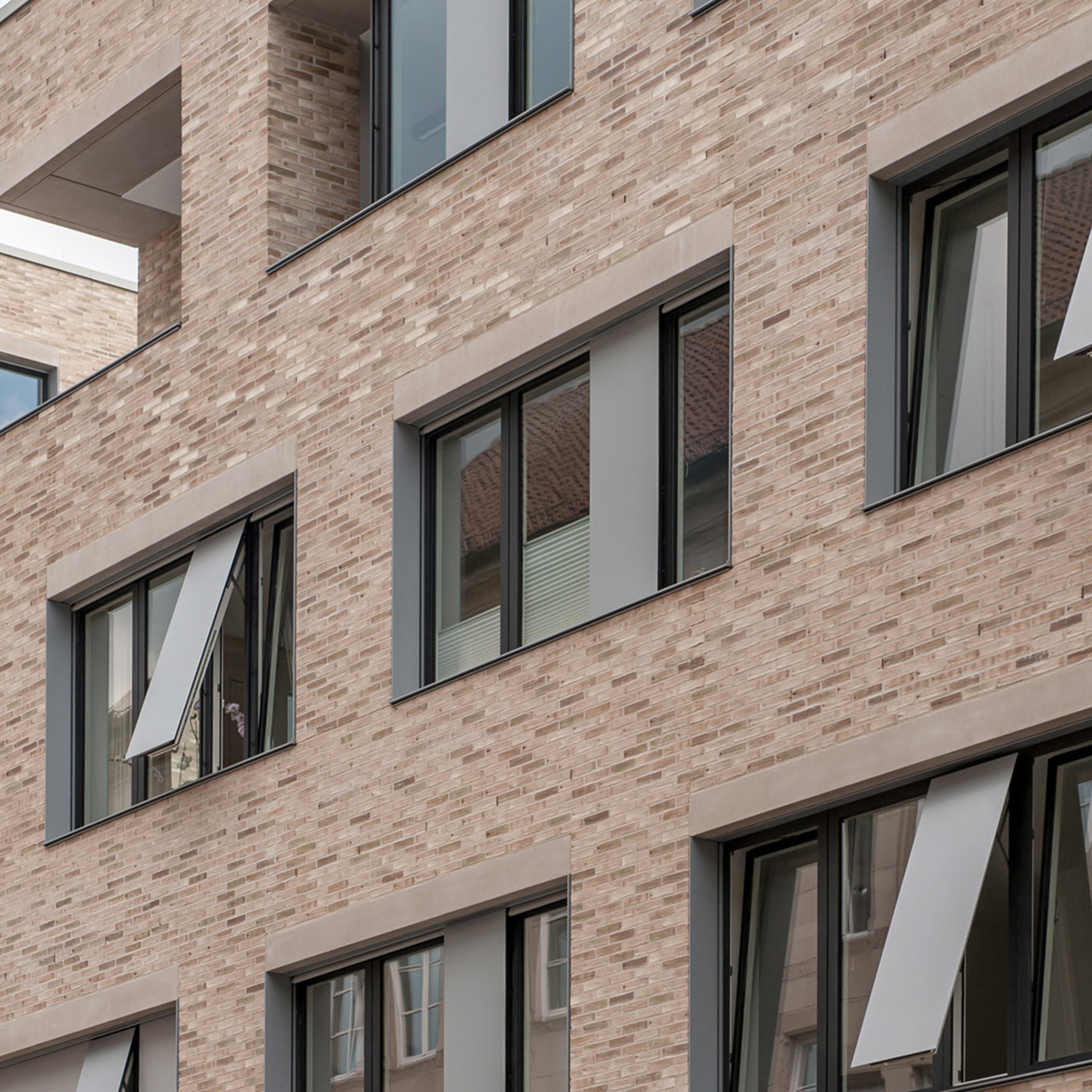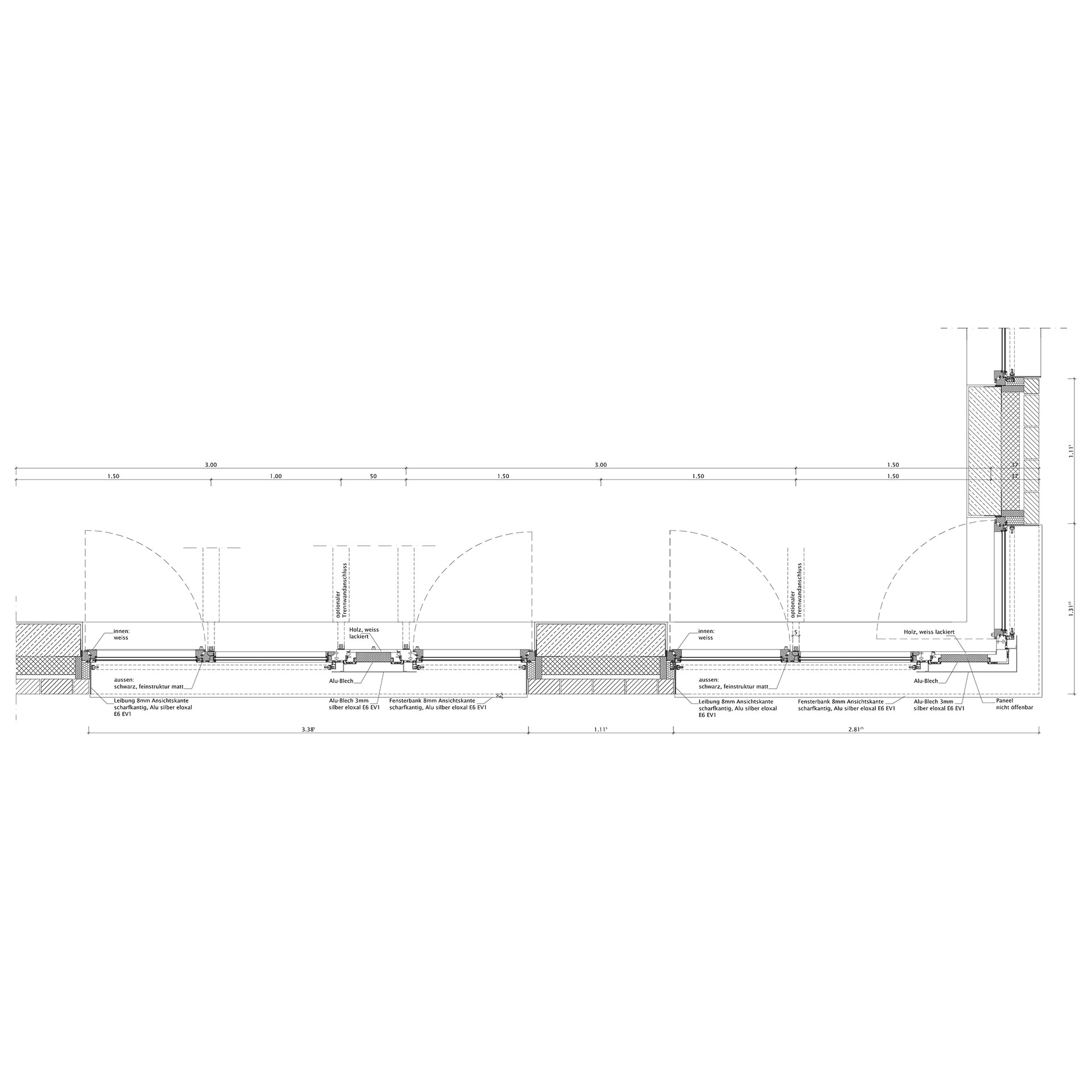Award-winning architecture
Residential and commercial building with LWL Day Care Hospital in Münster, Germany – Outstanding design and technology
If the design of administrative and office buildings manages to stand out through the use of bold lines while still retaining the necessary seriousness, then the architectural values have been realised successfully. This was the case for the award-winning "Zumsandestraße" commercial building with day care hospital. Thanks to the town planning and architectural quality of their planning work and the symbiosis of cost-effectiveness, functionality and development, the hartig | wömpner architekten BDA and verwohlt architekten BDA architecture firms were able to claim first prize in the competition. The competition was held by the asset management company Westfälisch Lippische Vermögensverwaltungsgesellschaft.
Ambitious window technology
The building boasts sophisticated design details that demonstrate top-class solutions. "On a technical level, the challenge was to realise a window with a four-way split and different ways of opening that would be adjacent to dividing walls in some places and that could meet high standards in terms of noise and thermal insulation while keeping out the heat in the summer," said architect Ralf Wömpner, describing the ambitious project. "The windows are systems with two turn/tilt opening sashes, a closed top-hung projecting sash and fixed glazing, plus large loggia glazing sections with lifting and sliding door systems." Edging elements were used for optical cladding, and also doubled as covers. Special design elements include a side jamb with a built-in sun protection guide rail and the delicate window sill, the sides of which run up into the reveal, and a small frame around the window opening in the facing. There are corner windows on all floors.
The large display windows were made using solar control glazing and a closed, flush turning element as an opening sash, while the glazing was implemented using GUTMANN MIRA contour glazing bead. This wood-aluminium system was used extensively throughout the project. For instance, the MIRA contour integral variant with GHP 41.14 SK-I sash and integral top-hung projecting variants were installed in several places. The joinery responsible for the project, Gerwens GmbH, has reported that it used 1500 m² of GUTMANN products – the equivalent of 160 openings with a width of 3.385 m – some with parapets, some at floor level and eight for loggias. The floor-level windows are fitted with barrier-free door thresholds < 20 mm from the integral range.
Collaboration and experience are the keys to success
"Wood-aluminium is an ecological and sustainable solution. GUTMANN provides such windows, which are of good quality technically and in terms of design," says Wömpner, explaining the decision of the participants.
Window construction project leader Stephan Gerwens also praises the good collaboration. Gerwens GmbH can look back on over 30 years of industry experience and has specialised in wood and wood-aluminium systems as well as mullion-transom façades and front doors. With its 20-person team, the carpentry company in Gronau carries out individual projects in close collaboration with building owners and architects and seamlessly covers the areas of planning, production and assembly.
For Gerhard P. Wirth, a good collaborative atmosphere is a matter of course at his office: "The human aspect of our projects is important to us. We want participants to be able to identify with the building". GUTMANN was recommended to him by Kassecker and Wirth declares himself completely satisfied with the result: "The GUTMANN systems have solved the high aesthetic requirements with respect to the interaction with the natural stone façade. It was a very good collaboration."
Outstanding partners
A further successful partnership in the project was between hartig | wömpner architekten BDA and verwohlt architekten BDA from Emsdetten. The team, led by owner Jörg Verwohlt, is composed of two architects, one civil engineer as well as one student trainee, who collaborated closely with Ralf Wömpner.
"It's our philosophy to find the best possible solution for the building and the building owner. It's important for us to have constant contact with the building owner throughout the whole project. Many of our projects come from competitions. Whether the building owner comes from the private or public sector, whether it is a new building or a renovation, a university or a swimming pool, we always hold ourselves to the same standard: to plan and build high quality architecture.
As well as classic architectural services, we also offer project management and interior design. "We believe quality architecture doesn't have to be costly," says Wömpner about his company. Founded with co-owner Jochen Hartig in 1999, the Münster-based architecture firm currently has 5 employees and carries out projects across Germany. "Our speciality is many diverse projects, predominantly with clients from the public sector. We are currently working on an organic, artisanal show cheese factory at the harbour in Münster," says Ralf Wömpner. Other references are projects such as sports halls, university buildings and office buildings.



