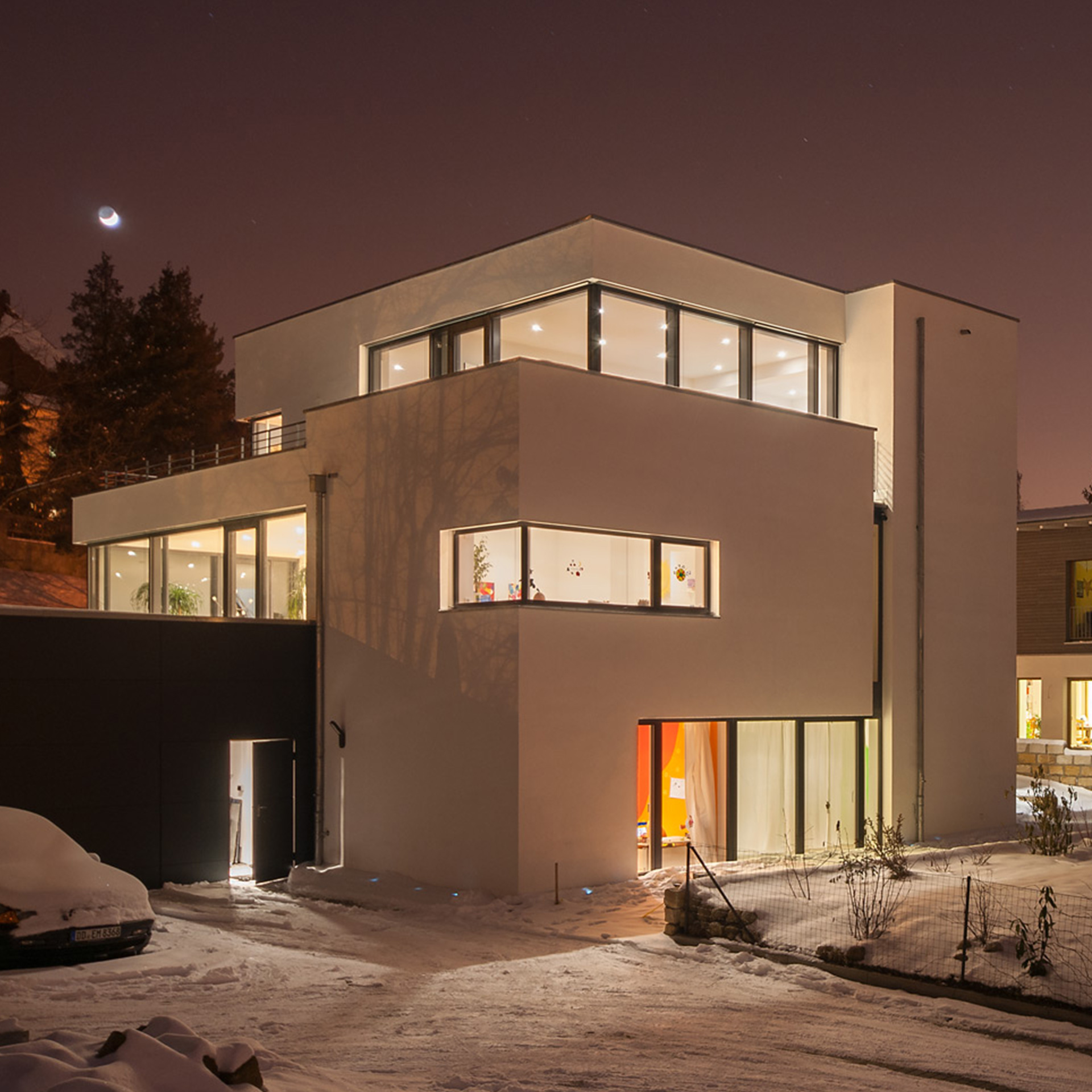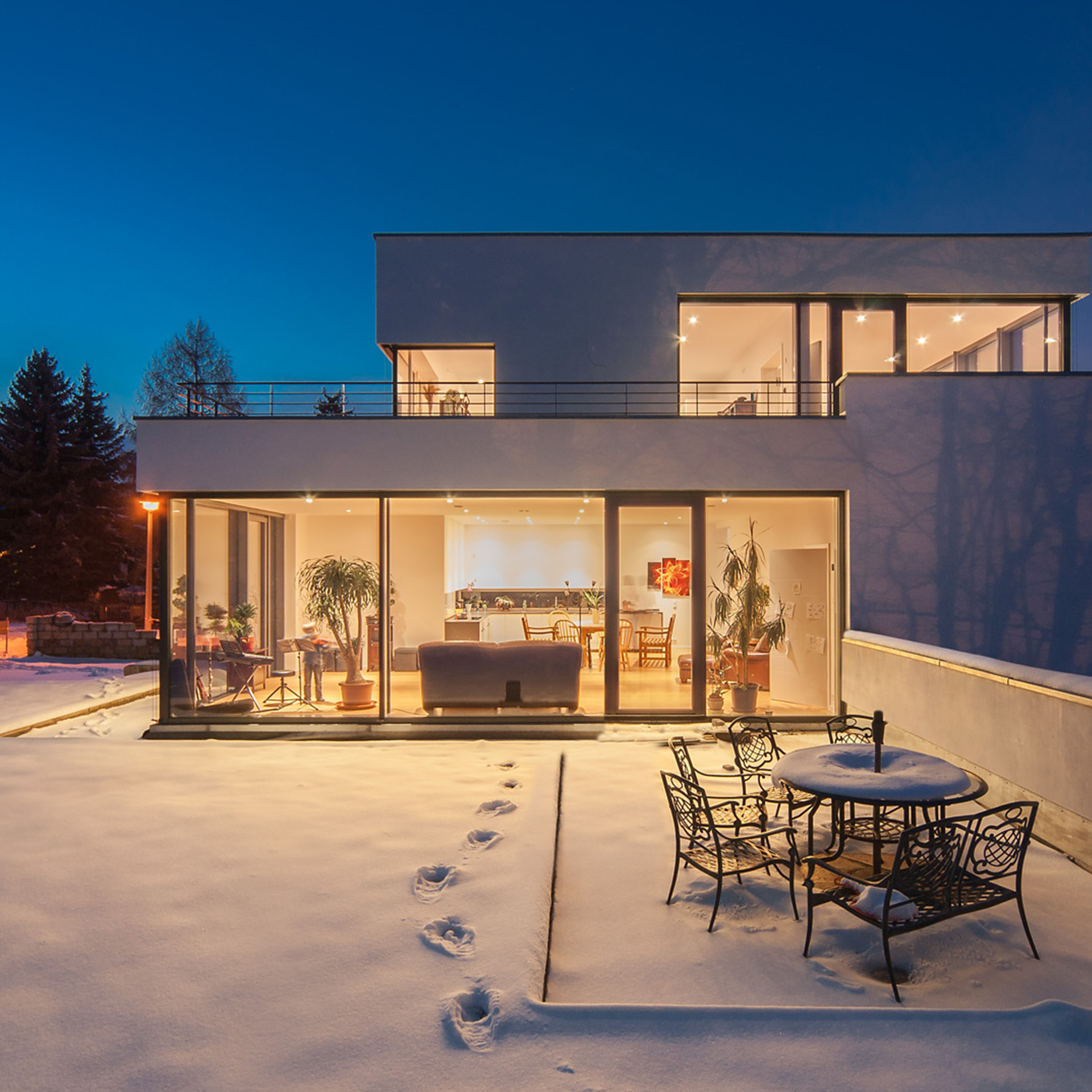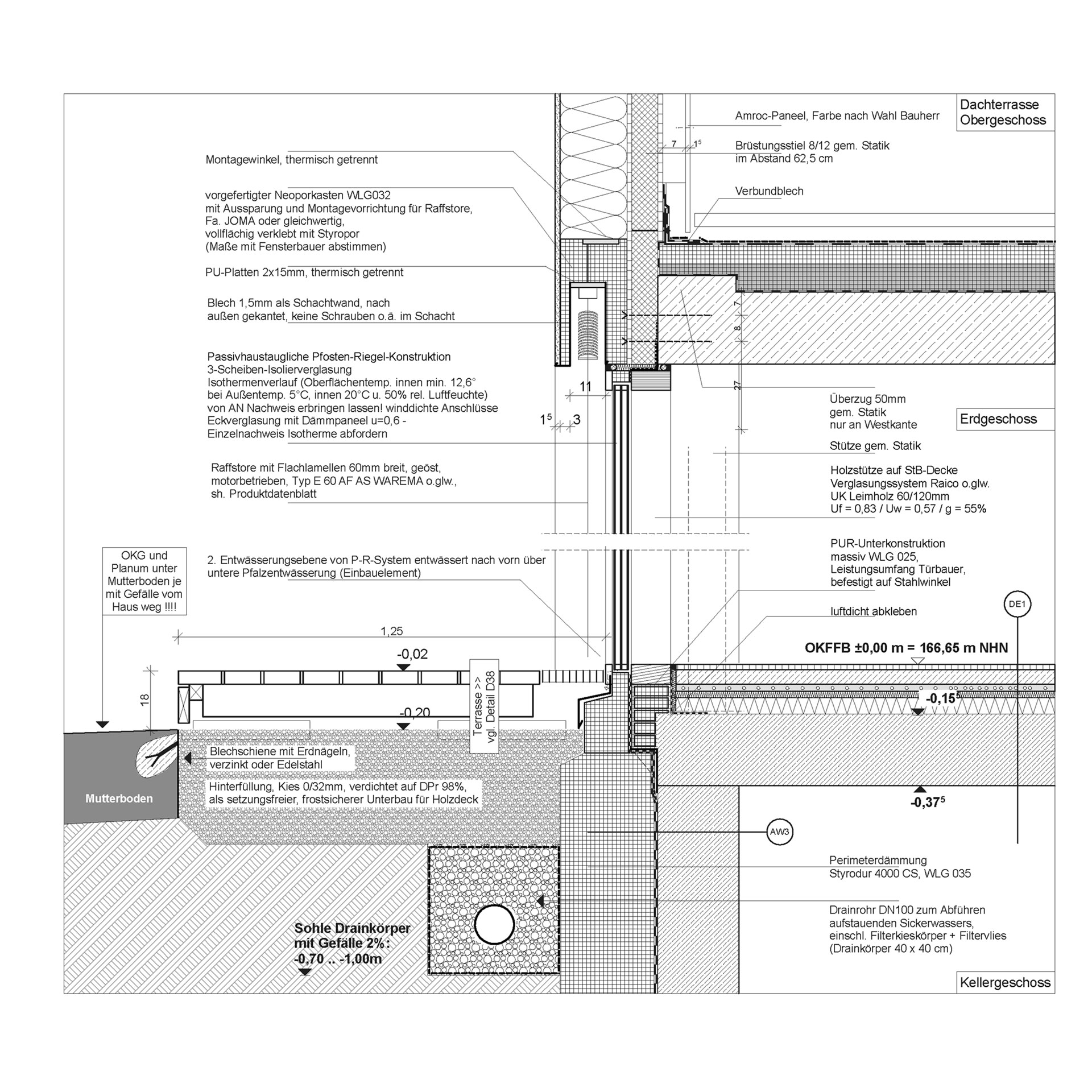Passive house with IT heating
Passive house in Dresden-Plauen with ambitious energy concept
Visually speaking, the residential building in the neighbourhood around Dresden's Technical University is an eye-catcher from many points of view: a stair tower on the north side of the house is dominated by an impressive stair sculpture made of wood and steel. The tower is open across the entire ceiling height and is illuminated by a narrow, vertical window slit. The ground floor opens to the south and west with a ceiling-height window front facing the garden and the terrace on the garage roof. Living and eating areas flow organically into one another. Pleasant incoming warmth through the large southern-exposure windows can be counted on during most of the weeks of the year. Exterior Austrian blinds have been installed for the summer to provide sufficient shading. The white shapes and roof railing and windows are designed to accommodate the requirements and functions of the interior spaces. They are designed as ribbon windows of different heights and lengths, some of which extend around the corner of the building.

Sophisticated façade systems
In order to be able to provide optimum design for the façade elements of the building from the points of view of both architecture and environmental considerations, the Reiter architecture firm based in Dresden imposed special requirements for the façade systems. The architecture firm finally found what it was looking for in the LARA GF system from GUTMANN Bausysteme GmbH: the building was erected according to the passive house standard and subjected to a blower door test for air-tightness. The passive house-compatible wood-aluminium façade was installed behind the insulation layer with minimised thermal bridges. They achieve a Uw value of 0.78 W/m²K with a Ug value of 0.60 W/m²K.
Revolutionary energy balance
Passive house-compatible façades are decisive for the ambitious energy project. An extraordinary solution was found for achieving sufficient heat despite the low heating warmth requirement of maximum 15 kWh/m² specified in the passive house regulations. The building owner teaches computer science at TU Dresden and, together with his colleague Dr. Jens Struckmeier, has developed a concept that heats passive houses with servers installed in decentralised locations. A special housing unit was additionally developed which fulfils the safety requirements for the installation of servers with respect to fire protection and access control. Instead of a conventional heating solution, this enclosure is integrated directly into the heating system of the passive house. A stratified storage unit is used to discharge the waste heat to a buffer storage unit, from which it is then distributed throughout the building as needed. The integration has been energy-optimised and eliminates conduction losses, all without any additional reliance on heat pumps or other technical auxiliary energy systems.
For the Reiter architecture firm, while the building was indeed a challenge, it was not at all unknown territory for the environmentally conscious corporate team. The firm's philosophy, with its emphasis on sustainability, has often been the impetus for ambitious projects focusing on environmentally friendly construction of residential and project buildings. Dipl.-Ing. Architect Olaf Reiter, Managing Director of the firm, can already look back on the achievement of numerous architectural prizes.


